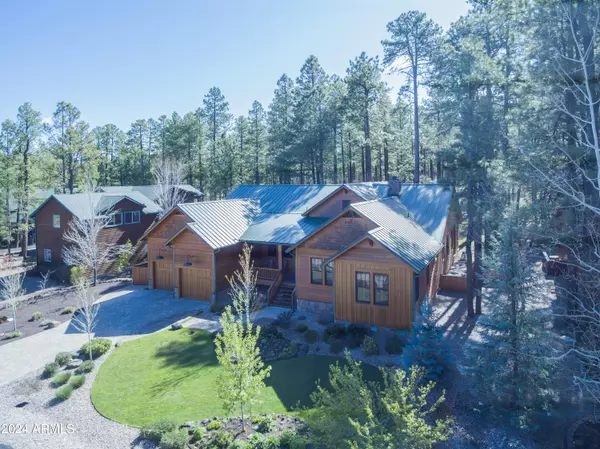$1,515,000
For more information regarding the value of a property, please contact us for a free consultation.
3 Beds
3 Baths
3,265 SqFt
SOLD DATE : 08/26/2024
Key Details
Sold Price $1,515,000
Property Type Single Family Home
Sub Type Single Family - Detached
Listing Status Sold
Purchase Type For Sale
Square Footage 3,265 sqft
Price per Sqft $464
Subdivision Starwood Estates
MLS Listing ID 6704020
Sold Date 08/26/24
Style Other (See Remarks)
Bedrooms 3
HOA Fees $57/ann
HOA Y/N Yes
Originating Board Arizona Regional Multiple Listing Service (ARMLS)
Year Built 2016
Annual Tax Amount $6,294
Tax Year 2023
Lot Size 0.397 Acres
Acres 0.4
Property Description
Bordering the National Forest in the exclusive gated community of Starwood Estates, this meticulously designed single level custom built home awaits you.
Entering the Great Room, past the majestic stone fireplace with a walk-up wine bar, you are drawn to the serenity of the forest seen through the wall of windows and sliding doors. Included are Aspen Wood Tongue and Groove vaulted ceilings and hand scraped hardwood flooring. Stepping through the twelve foot sliding doors to the back deck, entertainment awaits you including a gas fireplace and natural gas outlets for two grills. Adjoining the Great Room is the Gourmet Kitchen complete with ceiling height knotty alder cabinets, Wolf Gas cooktop, separate prep sink and wine refrigerator appointed around the cook's island topped with a single slab of Sandalus leather quartzite. There is a generous multipurpose room with laundry, sewing desk and craft table along with a freezer and large pantry space. Three bedroom, three bath home with an office (could be a 4th bedroom) two of the bedrooms are en-suites with gas fireplaces and provide access to the back deck where you can enjoy your morning coffee looking out over the forest. The guest en suite has an infrared sauna for you to indulge after outdoor activities. Knotty Alder shutters provide privacy throughout. Paver driveway with an almost 700 square foot two car garage which includes a workshop area. Amenities include on-demand tankless water heater with recirculating pump, two gas-pack heaters and A/C units and a 22KW Generac natural gas generator with automatic switching. A serene retreat with the highest quality finishes and unparalleled natural beauty. Listing Agent must accompany all previewing. No sight unseen offers.
Location
State AZ
County Navajo
Community Starwood Estates
Direction Highway 260 to Buck Springs Road turns into Country Club Drive to the entrance of Starwood Estates through gates to home on right
Rooms
Other Rooms Great Room
Master Bedroom Split
Den/Bedroom Plus 4
Separate Den/Office Y
Interior
Interior Features Central Vacuum, No Interior Steps, Vaulted Ceiling(s), Kitchen Island, Pantry, 2 Master Baths, Double Vanity, Full Bth Master Bdrm, Separate Shwr & Tub, High Speed Internet, Smart Home, Granite Counters
Heating Natural Gas
Cooling Refrigeration
Flooring Carpet, Tile, Wood
Fireplaces Type 3+ Fireplace, Family Room, Master Bedroom, Gas
Fireplace Yes
Window Features Dual Pane,Wood Frames
SPA None
Exterior
Garage Spaces 2.0
Garage Description 2.0
Fence Wood
Pool None
Community Features Gated Community
Utilities Available Unisource
Amenities Available Other
Roof Type Metal
Private Pool No
Building
Lot Description Grass Front
Story 1
Builder Name Wall
Sewer Public Sewer
Water Pvt Water Company
Architectural Style Other (See Remarks)
New Construction No
Schools
Elementary Schools Other
Middle Schools Other
High Schools Other
School District Blue Ridge Unified District
Others
HOA Name Hoamco
HOA Fee Include Street Maint
Senior Community No
Tax ID 411-95-033
Ownership Fee Simple
Acceptable Financing Conventional
Horse Property N
Listing Terms Conventional
Financing Cash
Read Less Info
Want to know what your home might be worth? Contact us for a FREE valuation!

Our team is ready to help you sell your home for the highest possible price ASAP

Copyright 2024 Arizona Regional Multiple Listing Service, Inc. All rights reserved.
Bought with Non-MLS Office








