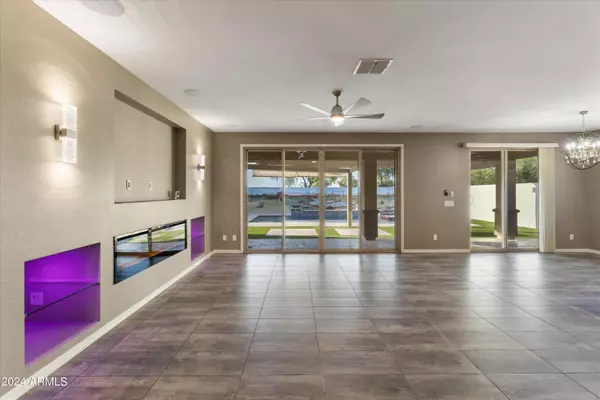$585,000
For more information regarding the value of a property, please contact us for a free consultation.
3 Beds
2 Baths
2,364 SqFt
SOLD DATE : 07/12/2024
Key Details
Sold Price $585,000
Property Type Single Family Home
Sub Type Single Family - Detached
Listing Status Sold
Purchase Type For Sale
Square Footage 2,364 sqft
Price per Sqft $247
Subdivision Ironwood Crossing - Unit 2 2014070575
MLS Listing ID 6709198
Sold Date 07/12/24
Style Ranch
Bedrooms 3
HOA Fees $197/mo
HOA Y/N Yes
Originating Board Arizona Regional Multiple Listing Service (ARMLS)
Year Built 2017
Annual Tax Amount $2,243
Tax Year 2023
Lot Size 7,501 Sqft
Acres 0.17
Property Description
Your heart will go pitter-patter when you step inside this immaculately maintained residence! This sprawling 3-bedroom (easily 4-bedroom), 2-bathroom home is clean as a whistle and has been upgraded throughout. One of the guest bedrooms is generously oversized and would make a great second master that's perfect for teenagers or your in-laws! No attention to detail has been spared, from upgraded light fixtures, fresh paint, cost-saving mini splits in the two large bedrooms, built-in surround sound in the family room with additional speakers outside, electric heated LED fireplace, newly installed carpet, and epoxy garage floors! In the gourmet kitchen, you'll find a large island, modern backsplash, under and over cabinet LED lighting, upgraded staggered cabinets, 5-burner gas cooktop, and built-in oven and microwave! The luxurious master suite features a soaking tub and step-in shower and has a private entrance to the backyard. Speaking of the backyard, here you will find your perfect summer oasis with expansive patios, outdoor BBQ area, and gas heated saltwater pool AND jacuzzi! The incredible hand-painted mural adds just the right amount of charm and is a great conversation piece! There is also a scale blaster on the main water line that breaks up minerals in the water to prevent scale build up! Located in the highly acclaimed community of Ironwood Crossing, which boasts 2 heated community pools, splash pad, disc golf course, pickleball courts, soccer fields, and over 20 parks with play sets and multiple sports courts! Your HOA fee also includes your monthly sewer costs! Queen Creek was recently named one of the 5 fastest-growing cities in the country! This is the perfect opportunity to own your very own piece of paradise!
Location
State AZ
County Pinal
Community Ironwood Crossing - Unit 2 2014070575
Direction Pima Rd & Ironwood Rd Directions: Head west on W Pima Rd, Left on N Hawthorn St, Left on W Honey Locust Ave, Left on Saratoga Ave, Left on W Hackberry Ave. Property will be on the left.
Rooms
Other Rooms Great Room
Master Bedroom Split
Den/Bedroom Plus 4
Separate Den/Office Y
Interior
Interior Features Breakfast Bar, 9+ Flat Ceilings, No Interior Steps, Soft Water Loop, Kitchen Island, Double Vanity, Full Bth Master Bdrm, Separate Shwr & Tub, High Speed Internet, Granite Counters
Heating Mini Split, Natural Gas
Cooling Refrigeration, Programmable Thmstat, Ceiling Fan(s)
Flooring Carpet, Tile
Fireplaces Type Family Room
Fireplace Yes
Window Features Dual Pane,Vinyl Frame
SPA Heated,Private
Laundry WshrDry HookUp Only
Exterior
Exterior Feature Covered Patio(s), Private Yard, Built-in Barbecue
Parking Features Dir Entry frm Garage, Electric Door Opener, RV Gate
Garage Spaces 2.0
Garage Description 2.0
Fence Block
Pool Play Pool, Variable Speed Pump, Heated, Private
Community Features Community Pool, Playground, Biking/Walking Path, Clubhouse
Utilities Available SRP, City Gas
Amenities Available Management
Roof Type Tile
Private Pool Yes
Building
Lot Description Desert Back, Synthetic Grass Frnt, Synthetic Grass Back
Story 1
Builder Name Fulton
Sewer Public Sewer
Water City Water
Architectural Style Ranch
Structure Type Covered Patio(s),Private Yard,Built-in Barbecue
New Construction No
Schools
Elementary Schools Ranch Elementary School
Middle Schools J. O. Combs Middle School
High Schools Combs High School
School District J. O. Combs Unified School District
Others
HOA Name Ironwood Crossing
HOA Fee Include Sewer,Maintenance Grounds
Senior Community No
Tax ID 109-54-112
Ownership Fee Simple
Acceptable Financing Conventional, FHA, VA Loan
Horse Property N
Listing Terms Conventional, FHA, VA Loan
Financing Conventional
Read Less Info
Want to know what your home might be worth? Contact us for a FREE valuation!

Our team is ready to help you sell your home for the highest possible price ASAP

Copyright 2024 Arizona Regional Multiple Listing Service, Inc. All rights reserved.
Bought with Blue Sky Living, LLC








