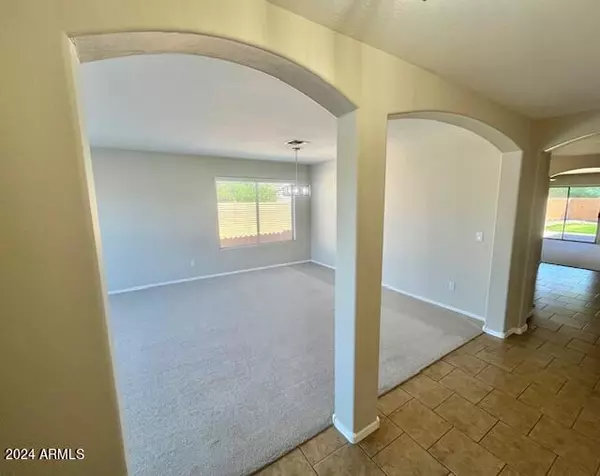$490,000
For more information regarding the value of a property, please contact us for a free consultation.
4 Beds
2 Baths
2,046 SqFt
SOLD DATE : 06/07/2024
Key Details
Sold Price $490,000
Property Type Single Family Home
Sub Type Single Family - Detached
Listing Status Sold
Purchase Type For Sale
Square Footage 2,046 sqft
Price per Sqft $239
Subdivision Villages At Queen Creek Parcel 13
MLS Listing ID 6689348
Sold Date 06/07/24
Bedrooms 4
HOA Fees $77/qua
HOA Y/N Yes
Originating Board Arizona Regional Multiple Listing Service (ARMLS)
Year Built 2004
Annual Tax Amount $1,850
Tax Year 2023
Lot Size 6,565 Sqft
Acres 0.15
Property Description
Nestled in the charming Villages at Queen Creek, this meticulously maintained 4-bedroom, 2-bathroom is a dream come true. Boasting a refreshing play pool, perfect for those warm Arizona days, this gem sits proudly on a corner lot.
Step inside to discover a thoughtfully designed split floor plan, providing ample room for relaxation and entertainment. You'll immediately notice the updates throughout, from the fresh coat of paint to the plush new carpeting. The heart of the home shines with brand new kitchen appliances, including a refrigerator that awaits your culinary creations.
With neutral decor as your canvas, this home eagerly awaits your personal touch to transform it into your own oasis. And with the washer and dryer already included, moving in will be a breeze.
Location
State AZ
County Maricopa
Community Villages At Queen Creek Parcel 13
Direction From Rittenhouse and Ocotillo go East on Rittenhouse, South on East Village Loop Rd, North on 219th St, West on Via Del Oro, and then North on 221st St to home.
Rooms
Other Rooms Family Room
Master Bedroom Split
Den/Bedroom Plus 4
Separate Den/Office N
Interior
Interior Features Eat-in Kitchen, Soft Water Loop, Pantry, Double Vanity, Full Bth Master Bdrm, Separate Shwr & Tub, High Speed Internet, Laminate Counters
Heating Electric
Cooling Refrigeration, Ceiling Fan(s)
Flooring Carpet, Tile
Fireplaces Number No Fireplace
Fireplaces Type None
Fireplace No
SPA None
Exterior
Exterior Feature Patio
Parking Features Electric Door Opener, RV Gate
Garage Spaces 2.0
Garage Description 2.0
Fence Block
Pool Play Pool, Fenced, Private
Community Features Community Spa, Community Pool, Golf, Playground, Biking/Walking Path
Utilities Available SRP
Amenities Available Management
Roof Type Tile
Private Pool Yes
Building
Lot Description Sprinklers In Rear, Sprinklers In Front, Corner Lot, Gravel/Stone Front, Grass Back
Story 1
Builder Name Richmond American Homes
Sewer Public Sewer
Water City Water
Structure Type Patio
New Construction No
Schools
Elementary Schools Frances Brandon-Pickett Elementary
Middle Schools Newell Barney Middle School
High Schools Queen Creek High School
School District Queen Creek Unified District
Others
HOA Name Villages at QC
HOA Fee Include Maintenance Grounds
Senior Community No
Tax ID 314-03-526
Ownership Fee Simple
Acceptable Financing Conventional, FHA, VA Loan
Horse Property N
Listing Terms Conventional, FHA, VA Loan
Financing Conventional
Read Less Info
Want to know what your home might be worth? Contact us for a FREE valuation!

Our team is ready to help you sell your home for the highest possible price ASAP

Copyright 2024 Arizona Regional Multiple Listing Service, Inc. All rights reserved.
Bought with RE/MAX Solutions








