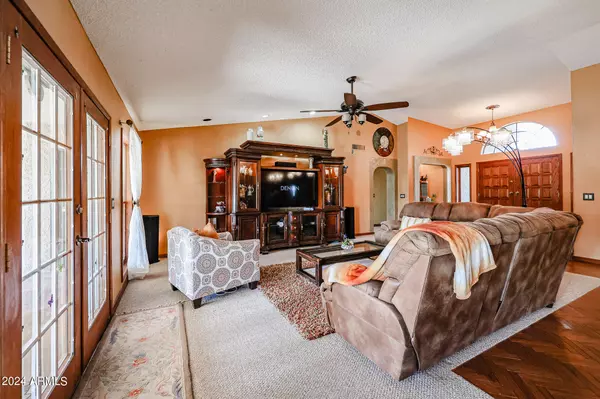$850,000
For more information regarding the value of a property, please contact us for a free consultation.
4 Beds
2.75 Baths
2,887 SqFt
SOLD DATE : 03/29/2024
Key Details
Sold Price $850,000
Property Type Single Family Home
Sub Type Single Family - Detached
Listing Status Sold
Purchase Type For Sale
Square Footage 2,887 sqft
Price per Sqft $294
Subdivision Ranchos Jardines Unit 2-C
MLS Listing ID 6656340
Sold Date 03/29/24
Bedrooms 4
HOA Y/N No
Originating Board Arizona Regional Multiple Listing Service (ARMLS)
Year Built 1988
Annual Tax Amount $4,452
Tax Year 2023
Lot Size 1.061 Acres
Acres 1.06
Property Description
Embrace the potential of this charming ranch-style haven, where the lush expanse of untouched greenery awaits your creative touch. This blank slate of a grass acre provides the perfect canvas for your landscaping dreams to flourish. The home itself, a captivating blend of classic charm and modern allure, beckons for a visionary to imprint their personal style. Surrounded by million-dollar remodels, this property is nestled in a neighborhood that exudes country charm and promises a premium living experience. Step inside to discover a thoughtfully designed layout, featuring a master bedroom oasis and a well-appointed great room, complete with vaulted ceilings and French doors that seamlessly connect indoor and outdoor living. Your dream home is here, ready for you to make it your own. Entertain with style in the dining area, where an elegant built-in bar adds a touch of sophistication. The functional and well-appointed kitchen is perfect for both everyday living and hosting gatherings.
The practicality of this home extends to a nice-sized laundry room, making household chores a breeze. Whether you're enjoying the tranquility of the master suite or hosting lively gatherings in the great room, this ranch-style abode offers a perfect blend of comfort, style, and functionality. Your haven awaits you!
Location
State AZ
County Maricopa
Community Ranchos Jardines Unit 2-C
Rooms
Other Rooms Family Room
Den/Bedroom Plus 5
Separate Den/Office Y
Interior
Interior Features Eat-in Kitchen, Double Vanity, Separate Shwr & Tub, Granite Counters
Heating Electric
Cooling Refrigeration
Flooring Carpet, Tile, Wood
Fireplaces Type 1 Fireplace
Fireplace Yes
SPA None
Laundry WshrDry HookUp Only
Exterior
Garage Spaces 3.0
Garage Description 3.0
Fence Wrought Iron
Pool Private
Landscape Description Irrigation Back, Irrigation Front
Utilities Available City Electric, SRP
Amenities Available None
Roof Type Tile
Private Pool Yes
Building
Lot Description Grass Front, Grass Back, Irrigation Front, Irrigation Back
Story 1
Builder Name Unknown
Sewer Public Sewer
Water City Water
New Construction No
Schools
Elementary Schools Queen Creek Elementary School
Middle Schools Queen Creek Middle School
High Schools Queen Creek High School
School District Queen Creek Unified District
Others
HOA Fee Include No Fees
Senior Community No
Tax ID 304-90-203
Ownership Fee Simple
Acceptable Financing Conventional, VA Loan
Horse Property N
Listing Terms Conventional, VA Loan
Financing Other
Read Less Info
Want to know what your home might be worth? Contact us for a FREE valuation!

Our team is ready to help you sell your home for the highest possible price ASAP

Copyright 2024 Arizona Regional Multiple Listing Service, Inc. All rights reserved.
Bought with Keller Williams Legacy One








