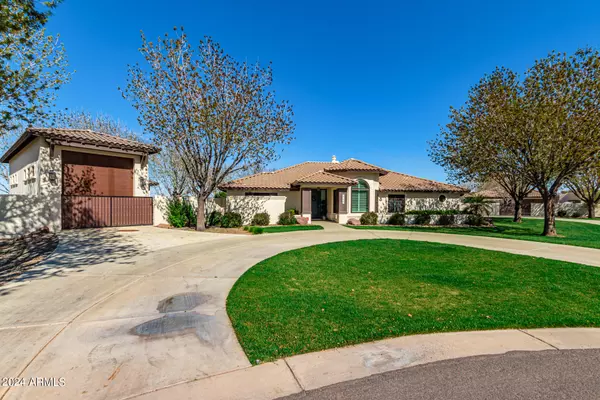$1,345,000
For more information regarding the value of a property, please contact us for a free consultation.
4 Beds
4.5 Baths
3,506 SqFt
SOLD DATE : 03/27/2024
Key Details
Sold Price $1,345,000
Property Type Single Family Home
Sub Type Single Family - Detached
Listing Status Sold
Purchase Type For Sale
Square Footage 3,506 sqft
Price per Sqft $383
Subdivision Circle G At Queen Creek
MLS Listing ID 6666763
Sold Date 03/27/24
Style Other (See Remarks)
Bedrooms 4
HOA Fees $108/qua
HOA Y/N Yes
Originating Board Arizona Regional Multiple Listing Service (ARMLS)
Year Built 2001
Annual Tax Amount $4,115
Tax Year 2023
Lot Size 1.022 Acres
Acres 1.02
Property Description
The perfect home does exist!! Over an Acre, RV Garage, Separate Guest House, Irrigated Lot, Mature Landscaping, and a Pool! Both main house and guest house were renovated in 2023, New AC 2023, New Roof 2019, and RV Garage was constructed in 2020. Main house has 3 bedrooms, 2.5 baths + a den and the 1,100 sqft guest house is complete with 1 bed, 1 bath, + a den, kitchen, and living room. The main house features real wood floors, vaulted ceilings in every room, plantation shutters, new energy efficient windows, and new LED lighting. You will enjoy Arizona outdoor living at its finest with lush landscape, a covered patio, gorgeous pool, built in BBQ area with room for eating and prep, and plenty of pavers for entertaining! 16 fruit trees, and lit raised garden beds! **Pro Photos Coming Soon*
Location
State AZ
County Maricopa
Community Circle G At Queen Creek
Direction East from Sossaman on Ocotillo. south on 196th st. East on Silvercreek. North on 197th Cir. your new home is at the end of the cut- de-sac
Rooms
Master Bedroom Split
Den/Bedroom Plus 5
Separate Den/Office Y
Interior
Interior Features Breakfast Bar, No Interior Steps, Vaulted Ceiling(s), Kitchen Island, Pantry, Full Bth Master Bdrm, Separate Shwr & Tub, Granite Counters
Heating Electric
Cooling Refrigeration
Flooring Carpet, Tile, Wood
Fireplaces Number 1 Fireplace
Fireplaces Type 1 Fireplace, Master Bedroom, Gas
Fireplace Yes
SPA Above Ground,Private
Laundry WshrDry HookUp Only
Exterior
Exterior Feature Circular Drive, Covered Patio(s), Built-in Barbecue, RV Hookup, Separate Guest House
Parking Features Electric Door Opener, Extnded Lngth Garage, Over Height Garage, RV Gate, RV Access/Parking, RV Garage, Electric Vehicle Charging Station(s)
Garage Spaces 6.0
Garage Description 6.0
Fence Block, Wrought Iron
Pool Private
Landscape Description Flood Irrigation
Amenities Available Management
View Mountain(s)
Roof Type Tile
Private Pool Yes
Building
Lot Description Sprinklers In Front, Cul-De-Sac, Grass Front, Grass Back, Flood Irrigation
Story 1
Builder Name unknown
Sewer Septic in & Cnctd, Septic Tank
Water City Water
Architectural Style Other (See Remarks)
Structure Type Circular Drive,Covered Patio(s),Built-in Barbecue,RV Hookup, Separate Guest House
New Construction No
Schools
Elementary Schools Desert Mountain Elementary
Middle Schools Newell Barney Middle School
High Schools Queen Creek High School
School District Queen Creek Unified District
Others
HOA Name CIRCLE G IV OF QUEEN
HOA Fee Include Maintenance Grounds
Senior Community No
Tax ID 304-68-701
Ownership Fee Simple
Acceptable Financing Conventional, VA Loan
Horse Property N
Listing Terms Conventional, VA Loan
Financing Other
Read Less Info
Want to know what your home might be worth? Contact us for a FREE valuation!

Our team is ready to help you sell your home for the highest possible price ASAP

Copyright 2024 Arizona Regional Multiple Listing Service, Inc. All rights reserved.
Bought with NORTH&CO.








