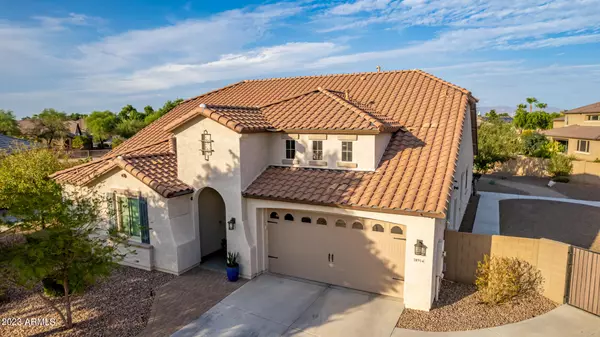$920,000
For more information regarding the value of a property, please contact us for a free consultation.
5 Beds
3.5 Baths
3,305 SqFt
SOLD DATE : 12/27/2023
Key Details
Sold Price $920,000
Property Type Single Family Home
Sub Type Single Family - Detached
Listing Status Sold
Purchase Type For Sale
Square Footage 3,305 sqft
Price per Sqft $278
Subdivision Sossaman Estates 3 Phase A
MLS Listing ID 6605365
Sold Date 12/27/23
Style Contemporary
Bedrooms 5
HOA Fees $141/mo
HOA Y/N Yes
Originating Board Arizona Regional Multiple Listing Service (ARMLS)
Year Built 2015
Annual Tax Amount $3,708
Tax Year 2023
Lot Size 0.512 Acres
Acres 0.51
Property Description
Discover this stunning 5-bedroom, 3.5 bathroom home spanning 3,305 sq ft, nestled on a generous .51-acre lot. The backyard is a true oasis, boasting expansive green spaces, a private garden adorned with citrus trees and a fig tree, and a uniquely shaped pool enveloped by verdant grass. Evening gatherings are elevated with a cozy fire pit. The yard is equipped with an RV gate and has ample space suitable for an RV garage. The home's 3-car garage ensures ample parking and storage.
Step inside to find elegant wood-like tile flooring complemented by plush new carpeting. The office stands out with its custom-built desk, perfect for work-from-home days. The laundry room is both functional and stylish with full cabinetry. The heart of the home, a gourmet kitchen, features a vast 10x4 foot islan topped with pristine quartz countertops. Culinary enthusiasts will appreciate the gas range, making it a true chef's delight. The home's layout is thoughtfully designed with three bedrooms on the main floor, all fitted with new carpet. The primary suite is a haven, complete with double vanities in the ensuite bathroom and a spacious custom closet. The remaining two bedrooms on this level share a convenient jack-and-jill bathroom. Venture upstairs to find two additional bedrooms, a versatile flex space/game room loft, and a full bathroom. Located on a cul-de-sac with a large common area next to the side-yard, in a friendly neighborhood with bike paths, enjoy easy access to schools and local eateries via scenic bike paths. This home is a blend of luxury and comfort, waiting for its next owner.
Location
State AZ
County Maricopa
Community Sossaman Estates 3 Phase A
Direction S Lindsay Rd, E Germann Rd, S 188th St, E Reins Rd
Rooms
Other Rooms Great Room, BonusGame Room
Master Bedroom Downstairs
Den/Bedroom Plus 7
Separate Den/Office Y
Interior
Interior Features Master Downstairs, Eat-in Kitchen, Breakfast Bar, 9+ Flat Ceilings, Kitchen Island, Double Vanity, Full Bth Master Bdrm, Granite Counters
Heating Electric
Cooling Refrigeration, Ceiling Fan(s)
Flooring Carpet, Tile
Fireplaces Number No Fireplace
Fireplaces Type None
Fireplace No
Window Features Double Pane Windows
SPA Private
Laundry Wshr/Dry HookUp Only
Exterior
Exterior Feature Covered Patio(s), Patio, Storage, Built-in Barbecue
Parking Features Attch'd Gar Cabinets, Dir Entry frm Garage, Electric Door Opener, RV Gate, Tandem
Garage Spaces 3.0
Garage Description 3.0
Fence Block
Pool Private
Community Features Biking/Walking Path
Utilities Available APS, SW Gas
Amenities Available Other
Roof Type Tile
Private Pool Yes
Building
Lot Description Sprinklers In Rear, Sprinklers In Front, Desert Front, Cul-De-Sac, Natural Desert Back, Auto Timer H2O Front, Auto Timer H2O Back
Story 2
Builder Name unknown
Sewer Public Sewer
Water City Water
Architectural Style Contemporary
Structure Type Covered Patio(s),Patio,Storage,Built-in Barbecue
New Construction No
Schools
Elementary Schools Cortina Elementary
Middle Schools Sossaman Middle School
High Schools Higley High School
School District Higley Unified District
Others
HOA Name Sossaman Estates HOA
HOA Fee Include Street Maint
Senior Community No
Tax ID 304-93-282
Ownership Fee Simple
Acceptable Financing Cash, Conventional, 1031 Exchange, FHA, VA Loan
Horse Property N
Listing Terms Cash, Conventional, 1031 Exchange, FHA, VA Loan
Financing Cash
Read Less Info
Want to know what your home might be worth? Contact us for a FREE valuation!

Our team is ready to help you sell your home for the highest possible price ASAP

Copyright 2024 Arizona Regional Multiple Listing Service, Inc. All rights reserved.
Bought with Venture REI, LLC







