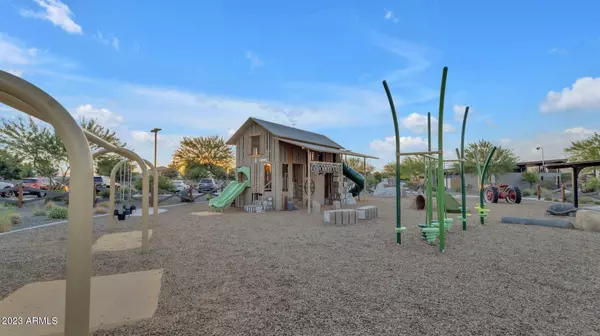$728,000
For more information regarding the value of a property, please contact us for a free consultation.
5 Beds
4.5 Baths
3,364 SqFt
SOLD DATE : 10/20/2023
Key Details
Sold Price $728,000
Property Type Single Family Home
Sub Type Single Family - Detached
Listing Status Sold
Purchase Type For Sale
Square Footage 3,364 sqft
Price per Sqft $216
Subdivision Harvest Queen Creek
MLS Listing ID 6604523
Sold Date 10/20/23
Bedrooms 5
HOA Fees $115/mo
HOA Y/N Yes
Originating Board Arizona Regional Multiple Listing Service (ARMLS)
Year Built 2021
Annual Tax Amount $2,431
Tax Year 2022
Lot Size 7,553 Sqft
Acres 0.17
Property Description
Welcome to the Harvest Queen Creek neighborhood, where a comfortable and easy lifestyle awaits you. This top neighborhood offers fantastic amenities just a few steps away. You can drop your kids off at the top rated elementary school located inside the community and spend your weekends in the community pool, meet lovely neighbors, fish in a serene lake, or head to downtown Queen Creek for dinner. You can even pick peaches at Schnepf Farms located right across the street. Located at the end of a cul-de-sac, this charming home provides ultimate privacy and seclusion. With no neighbors directly behind you, the 40K+ expansive backyard is the perfect space to entertain family and friends. Enjoy cozy evenings around the fire pit while sharing stories and creating unforgettable memories. Inside, you'll be amazed by the airy and light-filled floor plan that includes a spacious kitchen. A full bedroom and bath on the main level offer plenty of space for your loved ones plus a downstairs private den. Upstairs, the grand primary bedroom and loft are perfect for game nights or movie nights in. You'll adore the large bedrooms, ample walk-in closet space, and unique custom upgrades throughout. This stunning home boasts unbeatable location and exquisite finishes.
Location
State AZ
County Maricopa
Community Harvest Queen Creek
Direction S on Signal Butte, Left onto Twilight, Right on 224th Pl which turns back into Twilight. Follow around, left onto Mews, right onto Excelsior, which becomes 226th Pl. Home is on your left.
Rooms
Other Rooms Loft, Great Room
Master Bedroom Upstairs
Den/Bedroom Plus 7
Separate Den/Office Y
Interior
Interior Features Upstairs, Eat-in Kitchen, 9+ Flat Ceilings, Kitchen Island, Pantry, Double Vanity, Full Bth Master Bdrm, High Speed Internet
Heating Natural Gas
Cooling Refrigeration, Ceiling Fan(s)
Flooring Carpet, Tile
Fireplaces Number No Fireplace
Fireplaces Type Fire Pit, None
Fireplace No
Window Features Double Pane Windows,Low Emissivity Windows
SPA None
Laundry Wshr/Dry HookUp Only
Exterior
Exterior Feature Covered Patio(s), Gazebo/Ramada, Patio
Parking Features Dir Entry frm Garage, RV Gate, Separate Strge Area
Garage Spaces 2.0
Garage Description 2.0
Fence Block
Pool None
Community Features Community Pool, Lake Subdivision, Playground, Biking/Walking Path
Utilities Available SRP, City Gas
Amenities Available FHA Approved Prjct, Management, VA Approved Prjct
View Mountain(s)
Roof Type Tile
Private Pool No
Building
Lot Description Desert Front, Cul-De-Sac, Synthetic Grass Back
Story 2
Builder Name Beazer Homes
Sewer Public Sewer
Water City Water
Structure Type Covered Patio(s),Gazebo/Ramada,Patio
New Construction No
Schools
Elementary Schools Schnepf Elementary School
Middle Schools Newell Barney Middle School
High Schools Queen Creek High School
School District Queen Creek Unified District
Others
HOA Name Harvest Queen Creek
HOA Fee Include Maintenance Grounds
Senior Community No
Tax ID 313-30-386
Ownership Fee Simple
Acceptable Financing Cash, Conventional, 1031 Exchange, FHA, VA Loan
Horse Property N
Listing Terms Cash, Conventional, 1031 Exchange, FHA, VA Loan
Financing Conventional
Read Less Info
Want to know what your home might be worth? Contact us for a FREE valuation!

Our team is ready to help you sell your home for the highest possible price ASAP

Copyright 2024 Arizona Regional Multiple Listing Service, Inc. All rights reserved.
Bought with eXp Realty








