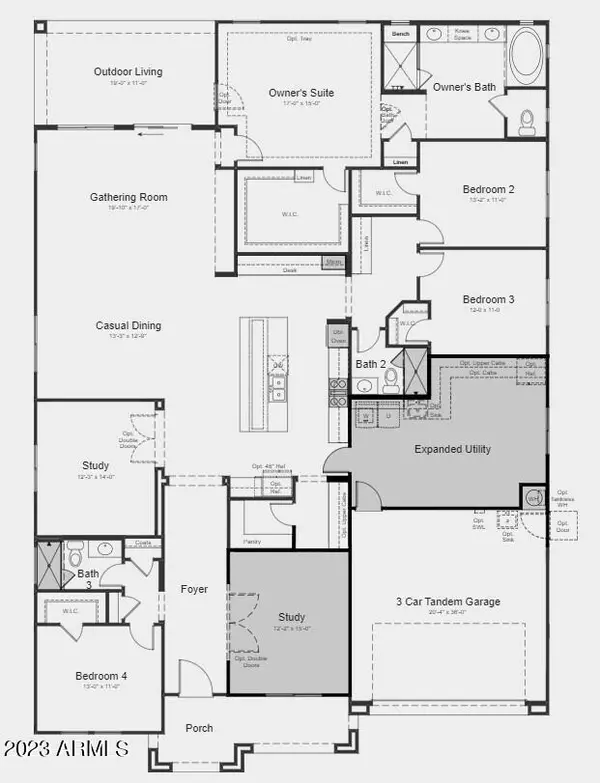$707,027
For more information regarding the value of a property, please contact us for a free consultation.
4 Beds
3 Baths
3,268 SqFt
SOLD DATE : 09/12/2023
Key Details
Sold Price $707,027
Property Type Single Family Home
Sub Type Single Family - Detached
Listing Status Sold
Purchase Type For Sale
Square Footage 3,268 sqft
Price per Sqft $216
Subdivision Sienna Hills Parcel 3B North
MLS Listing ID 6511140
Sold Date 09/12/23
Style Other (See Remarks)
Bedrooms 4
HOA Fees $91/mo
HOA Y/N Yes
Originating Board Arizona Regional Multiple Listing Service (ARMLS)
Year Built 2023
Annual Tax Amount $8,000
Tax Year 2022
Lot Size 8,647 Sqft
Acres 0.2
Property Description
Up to 4% of total purchase price towards closing costs incentive offer. Additional eligibility and limited time restrictions apply.
MLS#6511140 Fall Completion! The single-story Breckenridge in Sienna Hills offers 4 bedrooms, 3 baths, 2-car garage, and 3,268 square feet of living space. The open gathering room and casual dining flow seamlessly into the kitchen with its large working center island and walk-in pantry. Located in the back of the home, the private owner's suite overlooks the backyard. Your personal retreat has a relaxing soaking tub, separate shower, dual vanity, and large walk-in closet. At the front of the home, there is a guest bedroom and bathroom perfect for your overnight guests, as well as a second study room. Near the owner's entry from the 2-car garage is the expanded utility room. Structural options include: garage service door, expanded utility room, gourmet kitchen, walk-in shower in bath 2 and 3.
Location
State AZ
County Maricopa
Community Sienna Hills Parcel 3B North
Direction From I-10 take exit 121 for Jackrabbit Trail, North on Jackrabbit Trl, left (W) on Indian School Rd, Rt (NE) on Park St, left (N) on Exeter Blvd, Rt on Turney Ave, 1st Left on 202nd Avenue.
Rooms
Other Rooms Great Room, BonusGame Room
Master Bedroom Split
Den/Bedroom Plus 6
Separate Den/Office Y
Interior
Interior Features Kitchen Island, Double Vanity, Full Bth Master Bdrm, Separate Shwr & Tub
Heating Electric
Cooling Refrigeration, Programmable Thmstat
Flooring Carpet, Tile
Fireplaces Number No Fireplace
Fireplaces Type None
Fireplace No
SPA None
Laundry Inside, Wshr/Dry HookUp Only
Exterior
Exterior Feature Covered Patio(s), Patio
Parking Features Dir Entry frm Garage, Electric Door Opener
Garage Spaces 2.0
Garage Description 2.0
Fence Block
Pool None
Community Features Community Pool, Playground, Biking/Walking Path, Clubhouse, Fitness Center
Utilities Available APS, SW Gas
Amenities Available Management, Rental OK (See Rmks)
View Mountain(s)
Roof Type Tile
Private Pool No
Building
Lot Description Cul-De-Sac, Dirt Back, Gravel/Stone Front
Story 1
Builder Name Taylor Morrison
Sewer Public Sewer
Water Pvt Water Company
Architectural Style Other (See Remarks)
Structure Type Covered Patio(s), Patio
New Construction No
Schools
Elementary Schools Inca Elementary School
Middle Schools Inca Elementary School
High Schools Youngker High School
School District Buckeye Union High School District
Others
HOA Name Sienna Hills HOA
HOA Fee Include Sewer, Maintenance Grounds, Street Maint
Senior Community No
Tax ID 502-61-970
Ownership Fee Simple
Acceptable Financing Cash, Conventional, FHA, VA Loan
Horse Property N
Listing Terms Cash, Conventional, FHA, VA Loan
Financing Conventional
Read Less Info
Want to know what your home might be worth? Contact us for a FREE valuation!

Our team is ready to help you sell your home for the highest possible price ASAP

Copyright 2024 Arizona Regional Multiple Listing Service, Inc. All rights reserved.
Bought with Non-MLS Office




