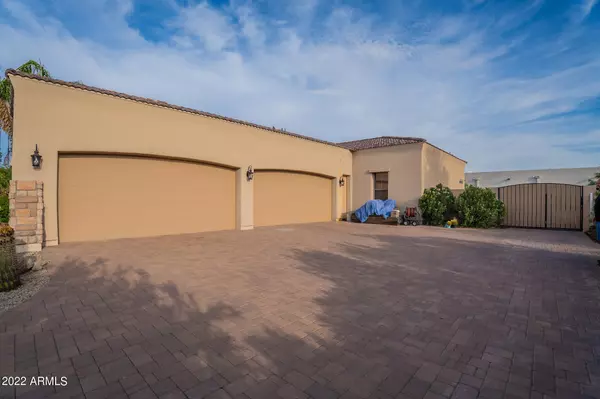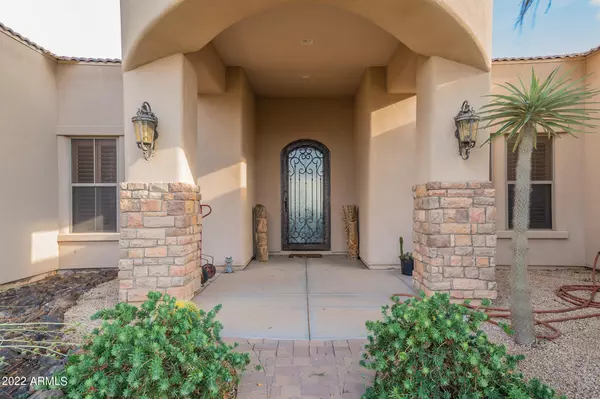$950,000
For more information regarding the value of a property, please contact us for a free consultation.
5 Beds
4 Baths
3,667 SqFt
SOLD DATE : 05/26/2023
Key Details
Sold Price $950,000
Property Type Single Family Home
Sub Type Single Family - Detached
Listing Status Sold
Purchase Type For Sale
Square Footage 3,667 sqft
Price per Sqft $259
Subdivision Chandler Heights Citrus
MLS Listing ID 6439116
Sold Date 05/26/23
Bedrooms 5
HOA Y/N No
Originating Board Arizona Regional Multiple Listing Service (ARMLS)
Year Built 2007
Annual Tax Amount $4,473
Tax Year 2021
Lot Size 1.005 Acres
Acres 1.01
Property Description
Come home to your own private oasis in the heart of Queen Creek. This stunning property sits on 1 acre of lush landscaping, providing ample space for all your outdoor activities. Imagine hosting a Labor Day BBQ and entertaining guest in your backyard oasis by the saltwater diving pool. And with an oversized 4 car garage, there's plenty of space to store your collector cars or any other vehicles you may have. Step inside and experience the inviting open floor plan, featuring 12' ceilings, 5 bedrooms and 4 full baths. The gourmet kitchen is perfect for preparing delicious meals and the two different fireplaces create a cozy atmosphere for relaxing. With a dedicated on-suite guest room, your guest will have their own private space to enjoy. One of the best features of this property is the homeowner-owned solar panels and the solar hot water heater with a large capacity tank. Reduce your electric bills while reducing your carbon footprint. This home is ideal for a large family as it has not one but two septic systems! Located at the end of a quiet cul-de-sac surrounded by other 1-acre custom homes, you'll enjoy privacy and tranquility without the restrictions of an HOA. Don't miss out on the opportunity to make this stunning Queen Creek beauty your new home. Contact us today to schedule your private viewing!
Location
State AZ
County Maricopa
Community Chandler Heights Citrus
Direction East on San Tan from Power. North on Lime St. West on Mary Ann Way
Rooms
Other Rooms Family Room
Master Bedroom Split
Den/Bedroom Plus 6
Separate Den/Office Y
Interior
Interior Features Eat-in Kitchen, Kitchen Island, Double Vanity, Full Bth Master Bdrm, Separate Shwr & Tub, Granite Counters
Heating Electric
Cooling Refrigeration, Programmable Thmstat, Ceiling Fan(s)
Flooring Carpet, Tile
Fireplaces Type 2 Fireplace, Family Room, Living Room
Fireplace Yes
SPA None
Laundry WshrDry HookUp Only
Exterior
Exterior Feature Covered Patio(s)
Garage Spaces 4.0
Garage Description 4.0
Fence Block
Pool Private
Utilities Available SRP
Amenities Available None
Roof Type Tile
Private Pool Yes
Building
Lot Description Desert Front, Cul-De-Sac, Dirt Back, Gravel/Stone Front, Gravel/Stone Back, Grass Front
Story 1
Builder Name Custom
Sewer Septic in & Cnctd, Septic Tank
Water Pvt Water Company
Structure Type Covered Patio(s)
New Construction No
Schools
Elementary Schools Weinberg Elementary School
Middle Schools Dr Camille Casteel High School
High Schools Basha High School
School District Chandler Unified District
Others
HOA Fee Include No Fees
Senior Community No
Tax ID 304-89-011-E
Ownership Fee Simple
Acceptable Financing Conventional
Horse Property Y
Listing Terms Conventional
Financing Conventional
Read Less Info
Want to know what your home might be worth? Contact us for a FREE valuation!

Our team is ready to help you sell your home for the highest possible price ASAP

Copyright 2024 Arizona Regional Multiple Listing Service, Inc. All rights reserved.
Bought with West USA Realty







