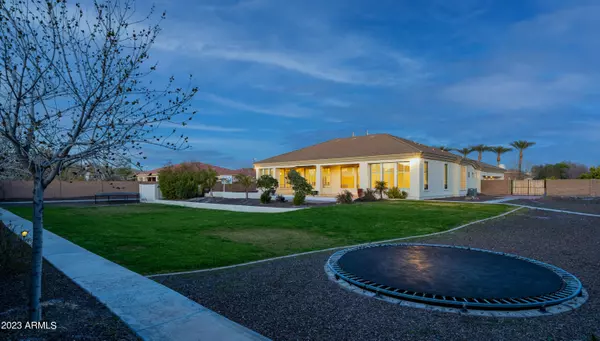$1,285,000
For more information regarding the value of a property, please contact us for a free consultation.
4 Beds
3.5 Baths
4,150 SqFt
SOLD DATE : 03/08/2023
Key Details
Sold Price $1,285,000
Property Type Single Family Home
Sub Type Single Family - Detached
Listing Status Sold
Purchase Type For Sale
Square Footage 4,150 sqft
Price per Sqft $309
Subdivision Seville Parcel 12
MLS Listing ID 6516543
Sold Date 03/08/23
Style Ranch
Bedrooms 4
HOA Fees $78
HOA Y/N Yes
Originating Board Arizona Regional Multiple Listing Service (ARMLS)
Year Built 2006
Annual Tax Amount $5,876
Tax Year 2022
Lot Size 0.809 Acres
Acres 0.81
Property Description
Just beyond the gates of the luxurious Estados at Seville Golf and Country Club, you'll find this incredible semi-custom home waiting for you! Sprawling 4,150 SqFt single level estate offers 4 spacious bedrooms, a den, large bonus room, 3.5 bathrooms, and a 4 car garage that sits on over a 3/4 acre lot. A pavered circular driveway and gated courtyard entry welcome you. From the moment you step inside, you'll fall in love with the tall ceilings and light and bright floorplan. The spacious greatroom features an abundance of windows, stacked stone fireplace, and built-in cabinets that open to the huge chef's kitchen complete with granite countertops, tile backsplash, gas cooktop, double wall ovens, built-in refrigerator, inviting breakfast bar, and white cabinets that extend all the way to the ceiling. Just down the hall is a spacious owner's retreat offering a separate exit onto the patio, ensuite bathroom with jetted tub, separate shower with two shower heads, split vanities, and large walk-in closet that opens to the remodeled laundry room, complete with an abundance of cabinets and built-ins, laundry sink, and room for another refrigerator or freezer. Step outside onto the large covered patio that overlooks the pebble finish pool, built-in spa, and tranquil water feature. With a built-in trampoline and huge grassy area, you'll have plenty of room for the kids to play or to create the outdoor space of your dreams. This home is full of high end custom home finishings, including solid wood doors, natural stone flooring, wide baseboards, and a combination of shutters and 2 inch blinds throughout. Additional improvements include a freshly painted interior and brand new pool/spa heater. Plus, with a 4-car garage and enough room for 6 cars in the driveway, you'll have plenty of room for all of your toys! Seville Golf and Country Club features Gilbert's only private golf course. Residents can take advantage of amenities such as 2 pools, a waterpark with 2 slides, volleyball, tennis, basketball, fitness center, and onsite restaurant (membership required). This amazing home has so much to offer, and is a true must-see!
Location
State AZ
County Maricopa
Community Seville Parcel 12
Direction West on Chandler Heights, left on Seville Blvd E, left on Enclave. Through the gates then turn left on Star, right on Collinwood, left on Delmar, right on Sports, left on Oakwood. Home is on the left.
Rooms
Other Rooms Guest Qtrs-Sep Entrn, Great Room, BonusGame Room
Master Bedroom Split
Den/Bedroom Plus 6
Separate Den/Office Y
Interior
Interior Features Eat-in Kitchen, Breakfast Bar, 9+ Flat Ceilings, Drink Wtr Filter Sys, No Interior Steps, Soft Water Loop, Kitchen Island, Double Vanity, Full Bth Master Bdrm, Separate Shwr & Tub, Tub with Jets, High Speed Internet, Granite Counters
Heating Natural Gas
Cooling Refrigeration, Programmable Thmstat, Ceiling Fan(s)
Flooring Carpet, Stone, Tile
Fireplaces Type 1 Fireplace, Gas
Fireplace Yes
Window Features Double Pane Windows
SPA Heated,Private
Exterior
Exterior Feature Circular Drive, Covered Patio(s), Playground, Patio, Private Yard
Parking Features Attch'd Gar Cabinets, Dir Entry frm Garage, Electric Door Opener, Extnded Lngth Garage, RV Gate, Side Vehicle Entry, Tandem, Electric Vehicle Charging Station(s)
Garage Spaces 4.0
Garage Description 4.0
Fence Block
Pool Heated, Private
Community Features Gated Community, Community Pool, Golf, Tennis Court(s), Playground, Biking/Walking Path, Clubhouse, Fitness Center
Utilities Available SRP, SW Gas
Amenities Available Management, Rental OK (See Rmks)
View Mountain(s)
Roof Type Tile
Private Pool Yes
Building
Lot Description Desert Back, Desert Front, Grass Back, Synthetic Grass Frnt, Auto Timer H2O Front, Auto Timer H2O Back
Story 1
Builder Name Shea Homes
Sewer Public Sewer
Water City Water
Architectural Style Ranch
Structure Type Circular Drive,Covered Patio(s),Playground,Patio,Private Yard
New Construction No
Schools
Elementary Schools Riggs Elementary
Middle Schools Dr Camille Casteel High School
High Schools Dr Camille Casteel High School
School District Chandler Unified District
Others
HOA Name Seville
HOA Fee Include Maintenance Grounds,Street Maint
Senior Community No
Tax ID 313-04-018
Ownership Fee Simple
Acceptable Financing Cash, Conventional, VA Loan
Horse Property N
Listing Terms Cash, Conventional, VA Loan
Financing Conventional
Read Less Info
Want to know what your home might be worth? Contact us for a FREE valuation!

Our team is ready to help you sell your home for the highest possible price ASAP

Copyright 2024 Arizona Regional Multiple Listing Service, Inc. All rights reserved.
Bought with Keller Williams Integrity First








