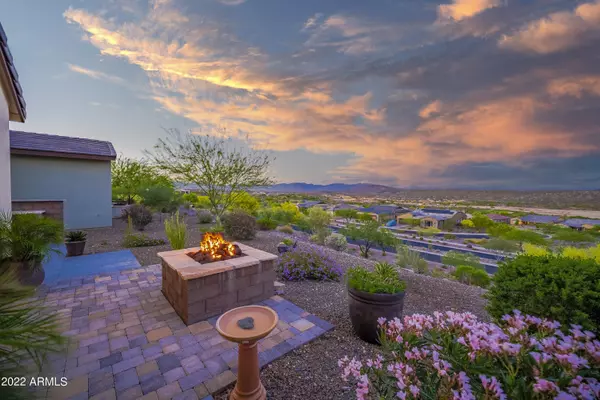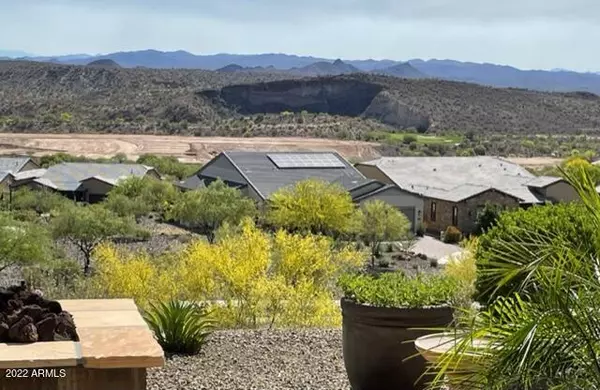$649,900
For more information regarding the value of a property, please contact us for a free consultation.
2 Beds
2.5 Baths
1,801 SqFt
SOLD DATE : 05/09/2022
Key Details
Sold Price $649,900
Property Type Single Family Home
Sub Type Single Family - Detached
Listing Status Sold
Purchase Type For Sale
Square Footage 1,801 sqft
Price per Sqft $360
Subdivision Wickenburg Ranch Prcl Q East (Trilogy)
MLS Listing ID 6387978
Sold Date 05/09/22
Style Ranch
Bedrooms 2
HOA Fees $277/qua
HOA Y/N Yes
Originating Board Arizona Regional Multiple Listing Service (ARMLS)
Year Built 2016
Annual Tax Amount $1,859
Tax Year 2021
Lot Size 5,227 Sqft
Acres 0.12
Property Description
Spectacular Mountain Views surround this gorgeous Maverick home!!
Generous landscaped private rear and side patios are the perfect setting for entertaining with Built-in BBQ, custom Fire pit with extended back patio pavers overlooking Common Area!
2 Master Suites w/ Large Custom Showers, Dual Sinks, and Quartz Countertops.
Beautiful Ceramic Tile Flooring. Kitchen Features Quartz Counters, Large Center Island w/ Pendant Lights, Upgraded Appliance Package w/ Wall Oven, Electric Cook Top, Soft Close Drawers, Under Cabinet Lighting and Built-in Recycling/Trash.
Surround Sound and recessed lighting in All Rooms as well as Patio. Water Softener.
Epoxy coated flooring in garage, with built in cabinets from floor to ceiling. Built in Home Security system.
Full size washer/dryer.
Location
State AZ
County Yavapai
Community Wickenburg Ranch Prcl Q East (Trilogy)
Direction US 93 North, to Wickenburg Ranch. From front gate go past the Ranch House and take a left at Charlies Park and an immediate left onto Goldmine Canyon Way, it is the 5th house on the left.
Rooms
Other Rooms Guest Qtrs-Sep Entrn
Master Bedroom Split
Den/Bedroom Plus 3
Separate Den/Office Y
Interior
Interior Features Breakfast Bar, 9+ Flat Ceilings, No Interior Steps, Kitchen Island, 2 Master Baths, 3/4 Bath Master Bdrm, Double Vanity, High Speed Internet, Granite Counters
Heating Electric
Cooling Refrigeration, Programmable Thmstat, Ceiling Fan(s)
Flooring Carpet, Tile, Sustainable
Fireplaces Type Fire Pit
Fireplace Yes
Window Features Mechanical Sun Shds,ENERGY STAR Qualified Windows,Double Pane Windows,Low Emissivity Windows
SPA None
Laundry Engy Star (See Rmks)
Exterior
Exterior Feature Covered Patio(s), Patio, Built-in Barbecue
Parking Features Attch'd Gar Cabinets, Dir Entry frm Garage, Electric Door Opener
Garage Spaces 2.0
Garage Description 2.0
Fence None
Pool None
Community Features Gated Community, Community Spa Htd, Community Spa, Community Pool Htd, Community Pool, Community Media Room, Guarded Entry, Golf, Concierge, Tennis Court(s), Biking/Walking Path, Clubhouse, Fitness Center
Utilities Available APS
Amenities Available Management, Rental OK (See Rmks)
View Mountain(s)
Roof Type Tile
Private Pool No
Building
Lot Description Sprinklers In Rear, Sprinklers In Front, Desert Back, Desert Front, Auto Timer H2O Front, Auto Timer H2O Back
Story 1
Builder Name Shea Homes
Sewer Public Sewer
Water City Water
Architectural Style Ranch
Structure Type Covered Patio(s),Patio,Built-in Barbecue
New Construction No
Schools
Elementary Schools Hassayampa Elementary School
Middle Schools Vulture Peak Middle School
High Schools Wickenburg High School
School District Wickenburg Unified District
Others
HOA Name WCRA
HOA Fee Include Maintenance Grounds,Street Maint
Senior Community No
Tax ID 201-31-067-W
Ownership Fee Simple
Acceptable Financing Cash, Conventional, 1031 Exchange, VA Loan
Horse Property N
Listing Terms Cash, Conventional, 1031 Exchange, VA Loan
Financing Cash
Read Less Info
Want to know what your home might be worth? Contact us for a FREE valuation!

Our team is ready to help you sell your home for the highest possible price ASAP

Copyright 2024 Arizona Regional Multiple Listing Service, Inc. All rights reserved.
Bought with Premiere Property Group, LLC







