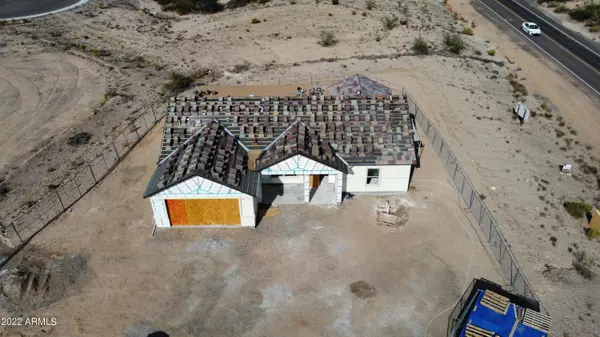$552,000
For more information regarding the value of a property, please contact us for a free consultation.
4 Beds
2 Baths
1,831 SqFt
SOLD DATE : 04/22/2022
Key Details
Sold Price $552,000
Property Type Single Family Home
Sub Type Single Family - Detached
Listing Status Sold
Purchase Type For Sale
Square Footage 1,831 sqft
Price per Sqft $301
Subdivision Hermosa Ranch Subdivision
MLS Listing ID 6351062
Sold Date 04/22/22
Bedrooms 4
HOA Y/N No
Originating Board Arizona Regional Multiple Listing Service (ARMLS)
Year Built 2022
Annual Tax Amount $96
Tax Year 2021
Lot Size 0.543 Acres
Acres 0.54
Property Description
WICKENBURG CUSTOM HOME. Beautiful Brand-New Custom Home- Move in Ready NO HOA 1831sqft Livible Area and 2871sqft Under The Roof, with 9ft ceilings and vaulted ceilings at living and kitchen area, stainless steel appliances in kitchen, Open kitchen concept with white kitchen cabinets and Onyx colored island cabinets, for you to set and enjoy, backsplash at kitchen, Walk in pantry, All drawers have Dovetail Joints. All cabinets have Soft close and crown molding at kitchen, tile throughout the home, Granite counter tops at kitchen, laundry room, and bathrooms, White Cabinets in baths and laundry area. Double barn doors in living area and master bathroom, walk in shower in the master bathroom with tile up to the ceiling, second bathroom has a tub and tile up to ceiling height, the roof is decorated wit beautiful Field Rancho Cordova Roof Til Gray Pavers on the driveway and walkway to front door, Full OSB shear Around the house, Full length back Patio, located on a Corner lot, Water Loop installed for your buyer to connect their water softener if they like. Come and see it.
Location
State AZ
County Maricopa
Community Hermosa Ranch Subdivision
Direction From W Wickenburg Way take N Vulture Mine Rd 1.1 miles to Paseo Montana turn left follow to Calle Rojo and turn right, follow Calle Rojo around the corner, home is on the right, sign is on property.
Rooms
Other Rooms Great Room
Den/Bedroom Plus 4
Separate Den/Office N
Interior
Interior Features Eat-in Kitchen, Vaulted Ceiling(s), Kitchen Island, Double Vanity, Full Bth Master Bdrm, Granite Counters
Heating Electric
Cooling Refrigeration
Flooring Tile
Fireplaces Number No Fireplace
Fireplaces Type None
Fireplace No
Window Features Dual Pane
SPA None
Laundry WshrDry HookUp Only
Exterior
Exterior Feature Covered Patio(s)
Parking Features Electric Door Opener
Garage Spaces 2.0
Garage Description 2.0
Fence None
Pool None
Utilities Available APS
Amenities Available None
Roof Type Tile
Private Pool No
Building
Lot Description Dirt Front, Dirt Back
Story 1
Builder Name UNK
Sewer Public Sewer
Water City Water
Structure Type Covered Patio(s)
New Construction No
Schools
Elementary Schools Hassayampa Elementary School
Middle Schools Vulture Peak Middle School
High Schools Wickenburg High School
School District Wickenburg Unified District
Others
HOA Fee Include No Fees
Senior Community No
Tax ID 505-04-157
Ownership Fee Simple
Acceptable Financing Conventional, FHA
Horse Property N
Horse Feature Other
Listing Terms Conventional, FHA
Financing Conventional
Read Less Info
Want to know what your home might be worth? Contact us for a FREE valuation!

Our team is ready to help you sell your home for the highest possible price ASAP

Copyright 2024 Arizona Regional Multiple Listing Service, Inc. All rights reserved.
Bought with Century 21 Arizona West







