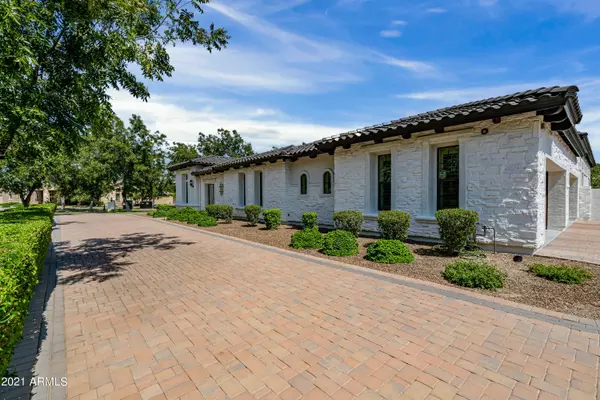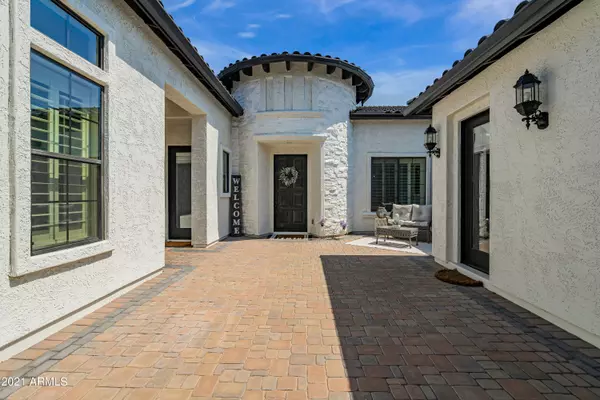$1,510,000
For more information regarding the value of a property, please contact us for a free consultation.
5 Beds
7 Baths
5,320 SqFt
SOLD DATE : 11/30/2021
Key Details
Sold Price $1,510,000
Property Type Single Family Home
Sub Type Single Family - Detached
Listing Status Sold
Purchase Type For Sale
Square Footage 5,320 sqft
Price per Sqft $283
Subdivision Pecans Phase 3
MLS Listing ID 6294220
Sold Date 11/30/21
Style Ranch
Bedrooms 5
HOA Fees $225/mo
HOA Y/N Yes
Originating Board Arizona Regional Multiple Listing Service (ARMLS)
Year Built 2013
Annual Tax Amount $7,666
Tax Year 2021
Lot Size 0.789 Acres
Acres 0.79
Property Description
Welcome to this stunning Estate in the highly coveted and gated community, The Pecans! With over 5300 sq ft, 7 bathroom options, 5 bedrooms, PLUS office, PLUS bonus/theater room! It showcases a private courtyard entry and endless paver driveway boasting two entry/exit points, perfect for guests! There are TWO guest quarters, each with private baths and separate entry! The interior is stunning; all new updates including gorgeous white cabinetry, quartz counters, gas range with hood, butler pantry with mini-fridge, beautiful wood-like tile floors throughout, design extras like custom light fixtures, fans, shiplap walls and built-in cabinets! Two, 110in /120in screens in the living room and theater room, with built-in surround sound and projectors! EACH ROOM has its own bathroom and closets! There is a LARGE laundry room, an oversize 4-car epoxy floored garage and gorgeous garage doors, custom attic access with ladder, shutters throughout and brand new exterior paint. The home has so many extras too, professionally installed year round trim lighting that changes color, high-end courtyard gate, and complete and mature landscaping, all sitting on a prime corner lot with premium parking options! Plenty of room for new owner to add a pool if they desire! Location is PRIME too, near so many key amenities, freeways and A+ schools. THE IS A RESIDENCE 9-one of the most desirable floor plans. See docs tab for floor plan and upgrades!
Location
State AZ
County Maricopa
Community Pecans Phase 3
Direction Enter off of Hawes gate, home is on the south as you enter.
Rooms
Other Rooms Guest Qtrs-Sep Entrn, Great Room, Media Room, Family Room, BonusGame Room
Master Bedroom Split
Den/Bedroom Plus 7
Separate Den/Office Y
Interior
Interior Features Master Downstairs, Mstr Bdrm Sitting Rm, Walk-In Closet(s), Eat-in Kitchen, Breakfast Bar, 9+ Flat Ceilings, Fire Sprinklers, No Interior Steps, Kitchen Island, Pantry, Double Vanity, Full Bth Master Bdrm, Separate Shwr & Tub, High Speed Internet, Granite Counters
Heating Natural Gas
Cooling Refrigeration, Programmable Thmstat, Ceiling Fan(s)
Flooring Tile
Fireplaces Number No Fireplace
Fireplaces Type None
Fireplace No
Window Features Double Pane Windows, Low Emissivity Windows
SPA None
Laundry Dryer Included, Inside, Washer Included
Exterior
Exterior Feature Circular Drive, Covered Patio(s), Patio
Parking Features Dir Entry frm Garage, Electric Door Opener, Extnded Lngth Garage, RV Gate, Side Vehicle Entry
Garage Spaces 4.0
Garage Description 4.0
Fence Block
Pool None
Community Features Playground, Biking/Walking Path, Clubhouse
Utilities Available SRP, SW Gas
Amenities Available Management
Roof Type Tile
Building
Lot Description Sprinklers In Rear, Sprinklers In Front, Corner Lot, Grass Front, Grass Back, Auto Timer H2O Front, Auto Timer H2O Back
Story 1
Builder Name Blandford
Sewer Septic Tank
Water City Water
Architectural Style Ranch
Structure Type Circular Drive, Covered Patio(s), Patio
New Construction No
Schools
Elementary Schools Queen Creek Elementary School
Middle Schools Newell Barney Middle School
High Schools Queen Creek High School
School District Queen Creek Unified District
Others
HOA Name Pecans HOA
HOA Fee Include Common Area Maint
Senior Community No
Tax ID 314-04-608
Ownership Fee Simple
Acceptable Financing Cash, Conventional
Horse Property N
Listing Terms Cash, Conventional
Financing Conventional
Read Less Info
Want to know what your home might be worth? Contact us for a FREE valuation!

Our team is ready to help you sell your home for the highest possible price ASAP

Copyright 2024 Arizona Regional Multiple Listing Service, Inc. All rights reserved.
Bought with Berkshire Hathaway HomeServices Arizona Properties







