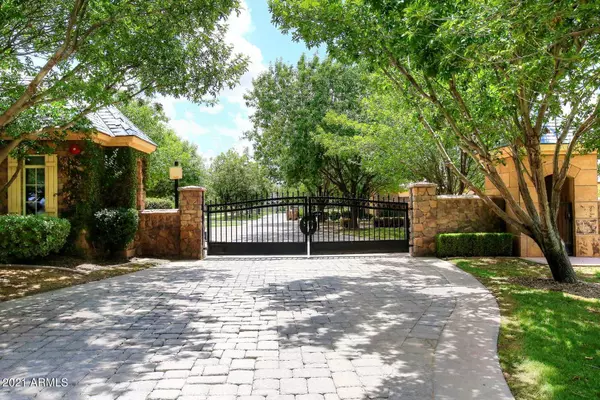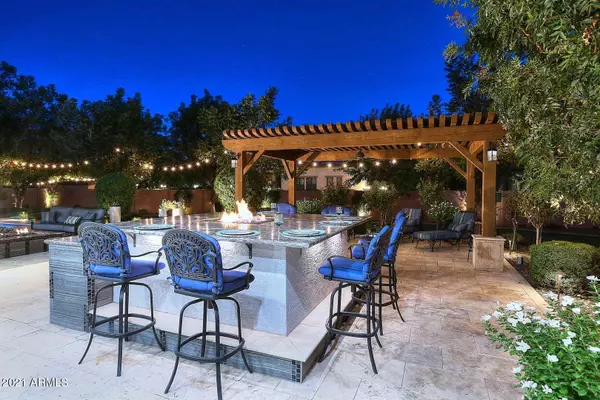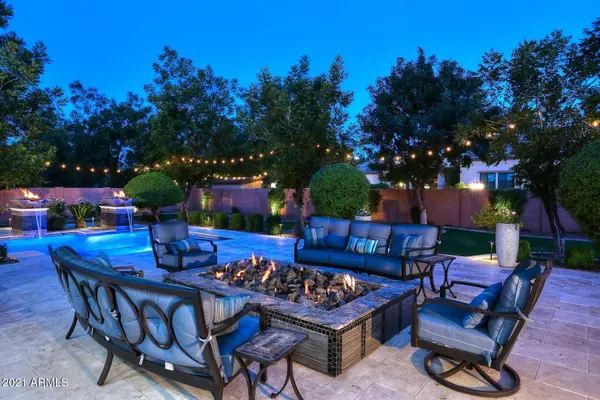$1,500,000
For more information regarding the value of a property, please contact us for a free consultation.
4 Beds
4.5 Baths
4,571 SqFt
SOLD DATE : 11/10/2021
Key Details
Sold Price $1,500,000
Property Type Single Family Home
Sub Type Single Family - Detached
Listing Status Sold
Purchase Type For Sale
Square Footage 4,571 sqft
Price per Sqft $328
Subdivision Pecans
MLS Listing ID 6281289
Sold Date 11/10/21
Bedrooms 4
HOA Fees $190/mo
HOA Y/N Yes
Originating Board Arizona Regional Multiple Listing Service (ARMLS)
Year Built 2013
Annual Tax Amount $6,143
Tax Year 2020
Lot Size 0.696 Acres
Acres 0.7
Property Description
Entering through the gates at the Pecans you become engulfed with sweeping green grassy areas and exquisite estate homes while meandering through Pecan tree lined streets. You arrive at a circular drive which brings you up to this beautiful modern traditional estate. A courtyard leads you through the front entry into a fabulously laid out home. The master sits privately in the back of the homes while three ensuite secondary bedrooms sit in the front of the home. A center courtyard is to one side of the great room while a full glass slider opens the space up to the backyard giving you an expansive indoor/outdoor living area. The kitchen cabinets are Hampton Maple Teaberry, stainless steel appliances, 6 burner gas stove; bonus room is great for a theatre or game room. (cont) Warm tones throughout the cabinets, tile work and French Oak floors throughout the home gives it that relaxed elegant feel. Scrolled decorative details on clearstory windows, custom designed Stoncreek media centers in bonus, living and dining room add finishing touches. The 5th bedroom or Office/Library is also dressed with Stonecreek cabinets and bookcases on three walls. The amazing backyard will draw everyone out with an extended covered patio, multiple fireplaces with seating, pergola entertaining area, pool, Travertine stone hardscape and Canterra details around posts and patio trim. Side RV gate. A true entertaining paradise.
Location
State AZ
County Maricopa
Community Pecans
Direction East from Hawes Road to S 205th St. Drive through the gates and follow meandering road to Via De Arboles. Right to home on the left down the street.
Rooms
Other Rooms Great Room, BonusGame Room
Master Bedroom Split
Den/Bedroom Plus 6
Separate Den/Office Y
Interior
Interior Features Eat-in Kitchen, Breakfast Bar, 9+ Flat Ceilings, Drink Wtr Filter Sys, Fire Sprinklers, No Interior Steps, Soft Water Loop, Kitchen Island, Pantry, Double Vanity, Full Bth Master Bdrm, Separate Shwr & Tub, High Speed Internet, Granite Counters
Heating Natural Gas
Cooling Refrigeration, Programmable Thmstat, Ceiling Fan(s)
Flooring Carpet, Tile, Wood
Fireplaces Type 1 Fireplace, Exterior Fireplace, Fire Pit, Family Room, Gas
Fireplace Yes
Window Features Mechanical Sun Shds,Vinyl Frame,ENERGY STAR Qualified Windows,Double Pane Windows,Low Emissivity Windows,Tinted Windows
SPA None
Exterior
Exterior Feature Circular Drive, Covered Patio(s), Playground, Gazebo/Ramada, Misting System, Patio, Private Yard
Parking Features Attch'd Gar Cabinets, Dir Entry frm Garage, Electric Door Opener, Extnded Lngth Garage, Over Height Garage, RV Gate, Side Vehicle Entry
Garage Spaces 4.0
Garage Description 4.0
Fence Block
Pool Variable Speed Pump, Private
Community Features Gated Community, Playground
Utilities Available SRP, SW Gas
Amenities Available Other, Management
Roof Type Tile
Private Pool Yes
Building
Lot Description Sprinklers In Rear, Sprinklers In Front, Grass Front, Grass Back, Auto Timer H2O Front, Auto Timer H2O Back
Story 1
Builder Name Blandford Homes
Sewer Septic in & Cnctd, Septic Tank
Water City Water
Structure Type Circular Drive,Covered Patio(s),Playground,Gazebo/Ramada,Misting System,Patio,Private Yard
New Construction No
Schools
Elementary Schools Queen Creek Elementary School
Middle Schools Newell Barney Middle School
High Schools Queen Creek High School
School District Queen Creek Unified District
Others
HOA Name The Pecans HOA
HOA Fee Include Maintenance Grounds,Street Maint
Senior Community No
Tax ID 314-04-599
Ownership Fee Simple
Acceptable Financing Cash, Conventional
Horse Property N
Listing Terms Cash, Conventional
Financing Conventional
Read Less Info
Want to know what your home might be worth? Contact us for a FREE valuation!

Our team is ready to help you sell your home for the highest possible price ASAP

Copyright 2024 Arizona Regional Multiple Listing Service, Inc. All rights reserved.
Bought with Russ Lyon Sotheby's International Realty







