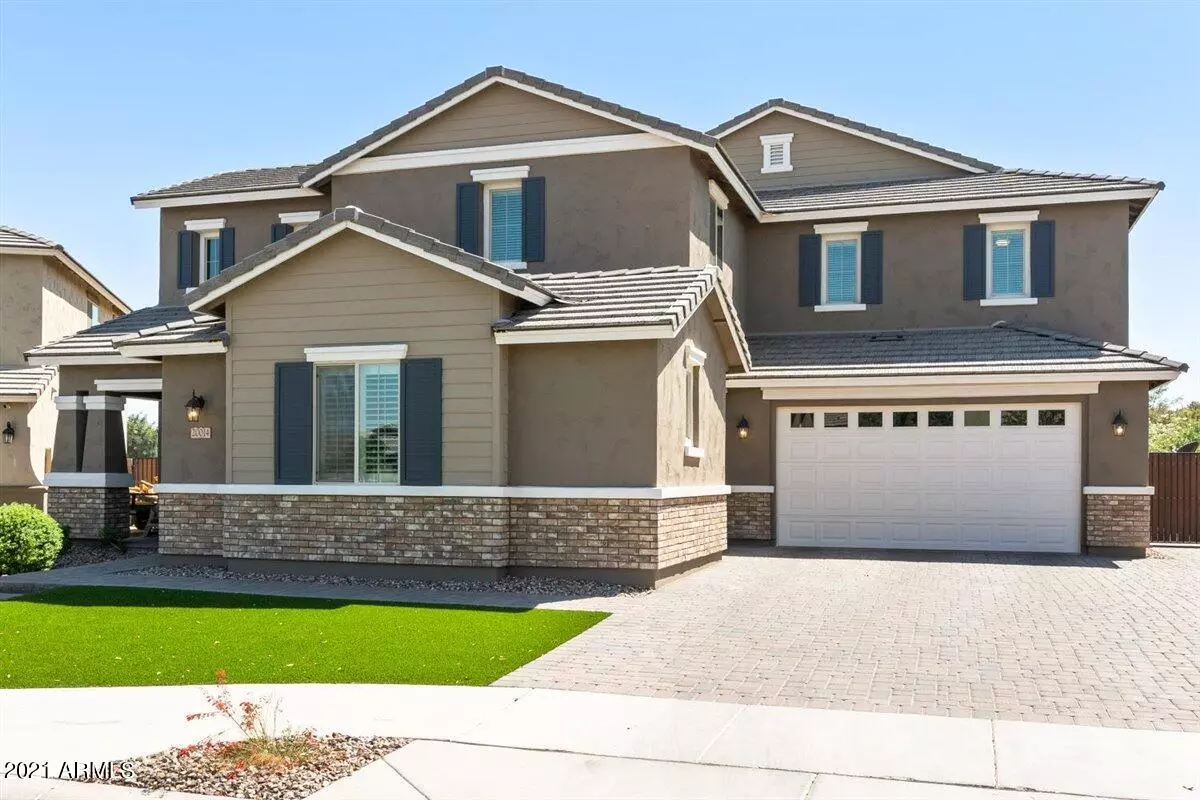$750,000
For more information regarding the value of a property, please contact us for a free consultation.
6 Beds
3.5 Baths
4,525 SqFt
SOLD DATE : 07/12/2021
Key Details
Sold Price $750,000
Property Type Single Family Home
Sub Type Single Family - Detached
Listing Status Sold
Purchase Type For Sale
Square Footage 4,525 sqft
Price per Sqft $165
Subdivision Fulton Homes At Queen Creek Station
MLS Listing ID 6234459
Sold Date 07/12/21
Style Contemporary
Bedrooms 6
HOA Fees $125/mo
HOA Y/N Yes
Originating Board Arizona Regional Multiple Listing Service (ARMLS)
Year Built 2019
Annual Tax Amount $3,384
Tax Year 2020
Lot Size 9,471 Sqft
Acres 0.22
Property Description
72 Hour Home Sale! SECOND TO NONE! THE SEARCH HAS ENDED! Imagine living in one of the most outstanding communities in all of the East Valley, not to mention Queen Creek, in a home and community built and developed by Fulton Homes, one of the best home builders in Arizona, minutes from Queen Creek Marketplace, Mesa Gateway Airport, Loop 202 and so much more! Community pool, parks, and walking paths make this community one of the more sought after communities in all of the Phoenix Metropolitan area. Upon arriving at the home, see the well maintained front of the home offered to your Buyers. The brick veneer and private front patio area are inviting and elegant. The floorplan is beyond spectacular once you enter the home. Upon entering, notice the wood plank looking tile flooring, the modern, warm gray colors on the walls, the upgraded chandelier, and the large living/dining room space. One of the absolute best features of the home is the on suite/office on the first floor that allows guests to come stay, multi generational families to live, or just turn it into a movie/game room for the kids. Work from home? You will love the separate, private, and roomy office just off the entry. Close the double doors for privacy or just enjoy the ability to work from home. Past the living/dining room area, walk into a large family room and kitchen area that is family friendly in every way. The kitchen is a Chef's dream as it is equipped with modern stainless steel appliances, gas cooktop, built in oven/micro combo,custom subway tile backsplash, tons of countertop space, oversized kitchen island with bar seating with upgraded pendant lights overhead, butlers pantry and along with a separate large walk in pantry, and a room enough for the kitchen table. The family room is spacious and cozy, just right to relax in after a long day at work. After being completely amazed at all the downstairs has to offer, head upstairs and enjoy the expansive loft area, with its 3 separate bedrooms and the master suite. The bedrooms are large and roomy, with ceiling fans and closets. The master bedroom suite is a completely different story altogether. This room is spacious beyond belief...a perfect escape from a hard day at work. The master bathroom is elegant and well designed. His and hers closets, separate shower and tub, make-up desk and dual sinks, upgraded light fixtures and faucets. It really is the ideal escape. Other special features include 3-car tandem garage, large laundry room, well maintained backyard, large enough for your own pool and additional patio area, RV gate on the side of the home, newer ac units and roof as the home was built in 2019. WOW factor is definitely what you will find at this home. Come and experience it for yourself!
Location
State AZ
County Maricopa
Community Fulton Homes At Queen Creek Station
Direction West on Fulton Pkwy to Maple Dr. Rt n Maple Dr to Canary. Lt on Canary to Sycamore Dr. Rt on Sycamore to Mockingbird Dr. Rt to Juniper Way. Lt on Raven Dr to home on the left.
Rooms
Other Rooms Great Room
Master Bedroom Upstairs
Den/Bedroom Plus 7
Separate Den/Office Y
Interior
Interior Features Upstairs, Eat-in Kitchen, Pantry, Double Vanity, Full Bth Master Bdrm, Separate Shwr & Tub, Granite Counters
Heating Natural Gas, ENERGY STAR Qualified Equipment
Cooling Refrigeration, Programmable Thmstat, Ceiling Fan(s)
Flooring Carpet, Tile
Fireplaces Number No Fireplace
Fireplaces Type None
Fireplace No
Window Features Dual Pane,Low-E
SPA None
Laundry WshrDry HookUp Only
Exterior
Exterior Feature Covered Patio(s)
Parking Features Attch'd Gar Cabinets, Dir Entry frm Garage, Electric Door Opener, Tandem
Garage Spaces 3.0
Garage Description 3.0
Fence Block
Pool None
Community Features Community Pool Htd, Tennis Court(s), Playground, Biking/Walking Path
Utilities Available SRP, SW Gas
Amenities Available Management
Roof Type Tile
Private Pool No
Building
Lot Description Sprinklers In Rear, Sprinklers In Front, Desert Back, Desert Front, Gravel/Stone Front, Gravel/Stone Back, Grass Back, Auto Timer H2O Front, Auto Timer H2O Back
Story 2
Builder Name Fulton Homes
Sewer Public Sewer
Water City Water
Architectural Style Contemporary
Structure Type Covered Patio(s)
New Construction No
Schools
Elementary Schools Jack Barnes Elementary School
Middle Schools Queen Creek Middle School
High Schools Queen Creek High School
School District Queen Creek Unified District
Others
HOA Name QC Station HOA
HOA Fee Include Maintenance Grounds,Street Maint
Senior Community No
Tax ID 314-10-343
Ownership Fee Simple
Acceptable Financing Conventional, VA Loan
Horse Property N
Listing Terms Conventional, VA Loan
Financing Conventional
Read Less Info
Want to know what your home might be worth? Contact us for a FREE valuation!

Our team is ready to help you sell your home for the highest possible price ASAP

Copyright 2024 Arizona Regional Multiple Listing Service, Inc. All rights reserved.
Bought with eXp Realty







