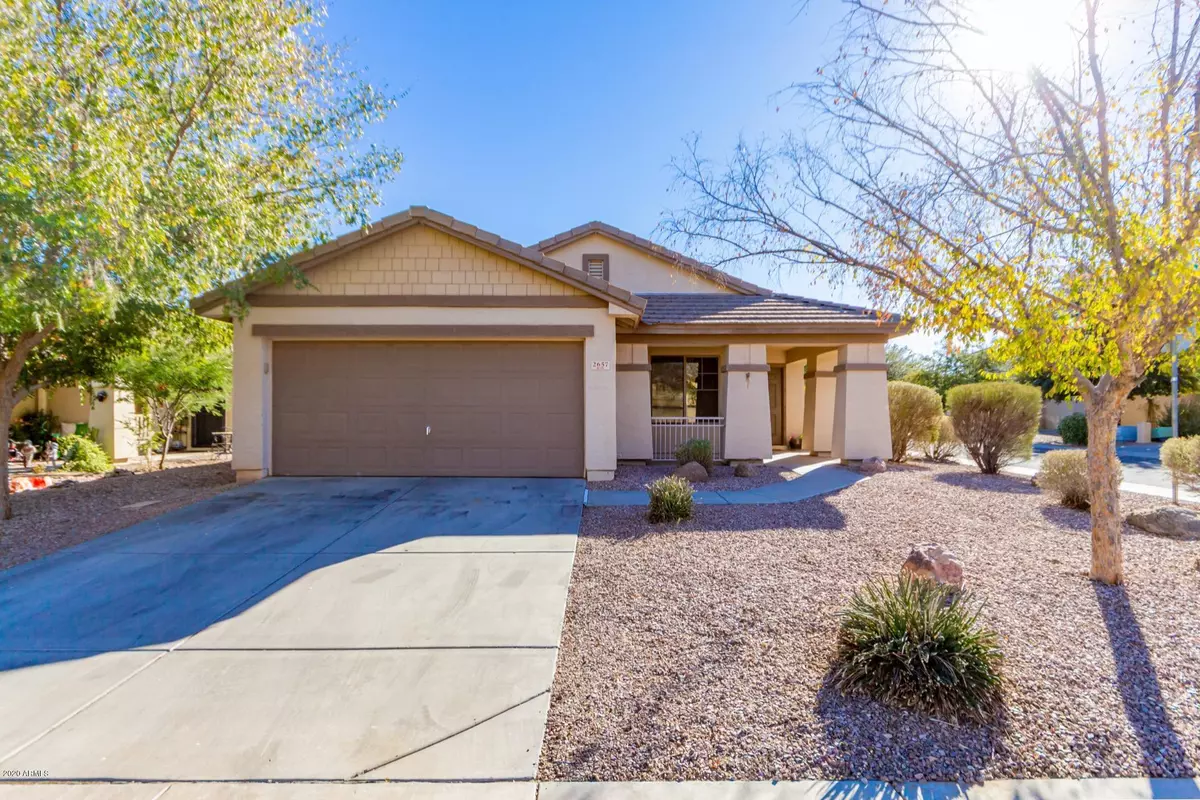$270,000
For more information regarding the value of a property, please contact us for a free consultation.
3 Beds
2 Baths
1,584 SqFt
SOLD DATE : 01/21/2021
Key Details
Sold Price $270,000
Property Type Single Family Home
Sub Type Single Family - Detached
Listing Status Sold
Purchase Type For Sale
Square Footage 1,584 sqft
Price per Sqft $170
Subdivision Morning Sun Farms Phase 1
MLS Listing ID 6168256
Sold Date 01/21/21
Style Spanish
Bedrooms 3
HOA Fees $62/mo
HOA Y/N Yes
Originating Board Arizona Regional Multiple Listing Service (ARMLS)
Year Built 2003
Annual Tax Amount $1,180
Tax Year 2019
Lot Size 6,770 Sqft
Acres 0.16
Property Description
Beautiful move in ready Queen Creek home available on a desirable corner lot in Morning Sun Farms. 3 bed, 2 bath with a spacious open floor plan and tasteful finishes from wall to wall. Soaring vaulted ceilings, pot shelving, warm custom paint tones, and gorgeous wood and tile flooring throughout. Stylish kitchen is complete with plenty of cabinet and counter space, an island w/ breakfast bar and a sunny dining nook. Bedrooms are generously sized and the master includes a walk in closet and a private ensuite. 2 car garage. Large backyard offers mature trees, a charming paver patio, a firepit and lots of room for pets, play, gardening and so much more. All conveniently located near schools, shopping and restaurants. This gem will sell in a flash. See it and make it yours.
Location
State AZ
County Pinal
Community Morning Sun Farms Phase 1
Direction From Hunt Hwy travel northeast on Mountain Visa Blvd. Turn right on Skyline Dr. Left on Burdett Dr. Left on Wrangler Way. Right on Happy Jack Dr. Right on Sawtooth Way to home on your right.
Rooms
Other Rooms Family Room
Master Bedroom Split
Den/Bedroom Plus 4
Separate Den/Office Y
Interior
Interior Features Eat-in Kitchen, Breakfast Bar, No Interior Steps, Vaulted Ceiling(s), Kitchen Island, Pantry, 3/4 Bath Master Bdrm, Laminate Counters
Heating Electric
Cooling Refrigeration, Ceiling Fan(s)
Flooring Tile, Wood
Fireplaces Type Fire Pit
Fireplace Yes
Window Features Double Pane Windows
SPA None
Laundry Wshr/Dry HookUp Only
Exterior
Exterior Feature Covered Patio(s)
Parking Features Electric Door Opener
Garage Spaces 2.0
Garage Description 2.0
Fence Block
Pool None
Community Features Playground, Biking/Walking Path
Utilities Available SRP
Amenities Available Management
Roof Type Tile
Private Pool No
Building
Lot Description Corner Lot, Desert Back, Desert Front
Story 1
Builder Name BEAZER
Sewer Private Sewer
Water Pvt Water Company
Architectural Style Spanish
Structure Type Covered Patio(s)
New Construction No
Schools
Elementary Schools Pinnacle High School
Middle Schools Mountain Vista School - San Tan
High Schools Coolidge High School
School District Coolidge Unified District
Others
HOA Name CITY PROP MGMT
HOA Fee Include Maintenance Grounds
Senior Community No
Tax ID 509-03-132
Ownership Fee Simple
Acceptable Financing Cash, Conventional, FHA, VA Loan
Horse Property N
Listing Terms Cash, Conventional, FHA, VA Loan
Financing Conventional
Special Listing Condition FIRPTA may apply, N/A
Read Less Info
Want to know what your home might be worth? Contact us for a FREE valuation!

Our team is ready to help you sell your home for the highest possible price ASAP

Copyright 2024 Arizona Regional Multiple Listing Service, Inc. All rights reserved.
Bought with Realty Executives







