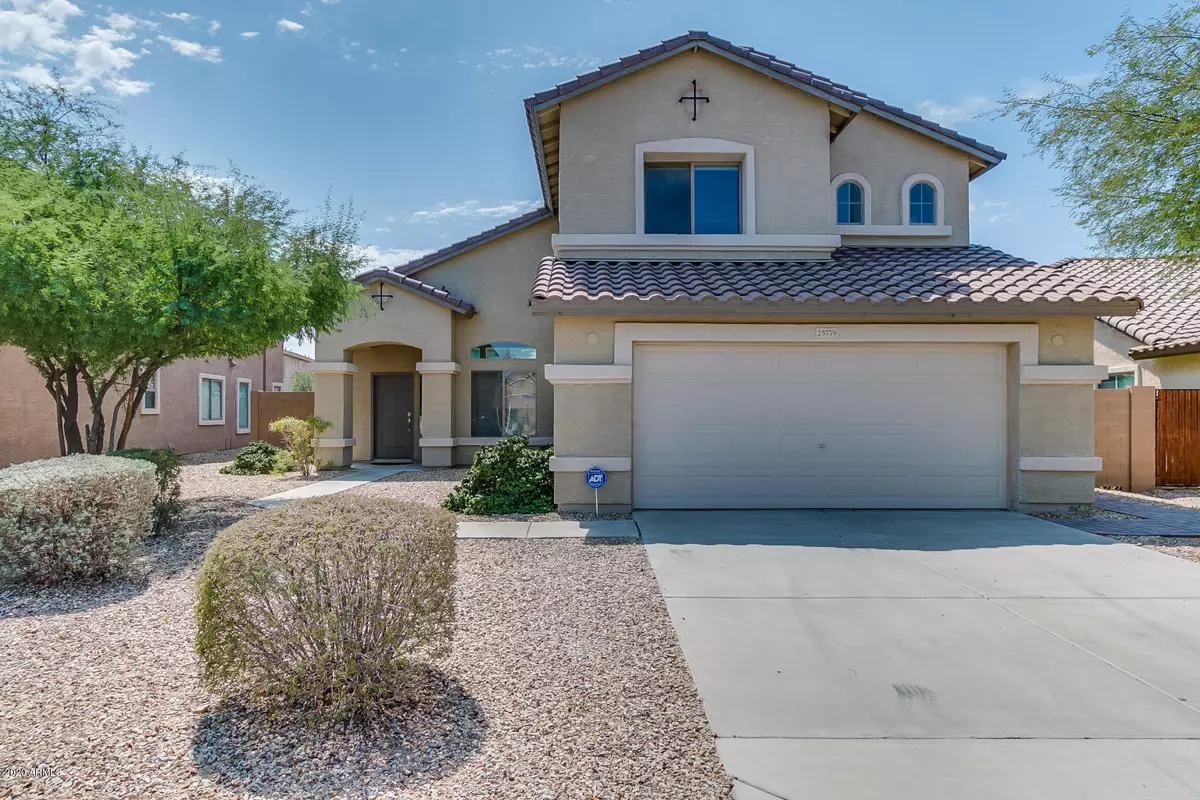$294,000
For more information regarding the value of a property, please contact us for a free consultation.
3 Beds
2.5 Baths
2,485 SqFt
SOLD DATE : 11/18/2020
Key Details
Sold Price $294,000
Property Type Single Family Home
Sub Type Single Family - Detached
Listing Status Sold
Purchase Type For Sale
Square Footage 2,485 sqft
Price per Sqft $118
Subdivision Westpark Parcel 4N
MLS Listing ID 6145396
Sold Date 11/18/20
Bedrooms 3
HOA Fees $53/qua
HOA Y/N Yes
Originating Board Arizona Regional Multiple Listing Service (ARMLS)
Year Built 2006
Annual Tax Amount $2,395
Tax Year 2020
Lot Size 6,340 Sqft
Acres 0.15
Property Description
Impressive two-story home Offering great curb appeal and easy care gravel front landscaping. Astonishing interior is a dream come true Features include: a formal living room, family room, den, loft, and 3 spacious bedrooms, 2.5 bath, vaulted ceilings, Well maintained eat-in kitchen includes recessed lighting, oak cabinetry, pantry, matching appliances, and centered island with sink & breakfast bar. Double-door master bedroom gives you a lavish full bath with dual sinks and sliding-door walk-in closet. Lovely grassy backyard with covered patio and pavers is ideal for your gatherings. Hot Tub and Sauna are staying. Nest Thermostat and water softener. Kids play area/ greenbelt are a 1 minute walk. Conveniently located near 2 major freeways.
Location
State AZ
County Maricopa
Community Westpark Parcel 4N
Direction Head west on W Lower Buckeye Rd toward S 255th Ln, At the traffic circle, take the 1st exit onto W Westpark Loop, Right onto S 257th Dr, Left onto W Gibson Ln. Property will be on the left.
Rooms
Other Rooms Loft, Family Room
Master Bedroom Upstairs
Den/Bedroom Plus 5
Separate Den/Office Y
Interior
Interior Features Upstairs, Eat-in Kitchen, Breakfast Bar, Vaulted Ceiling(s), Kitchen Island, Pantry, Double Vanity, Full Bth Master Bdrm, High Speed Internet, Laminate Counters
Heating Electric
Cooling Refrigeration, Ceiling Fan(s)
Flooring Carpet, Laminate
Fireplaces Number No Fireplace
Fireplaces Type None
Fireplace No
Window Features Double Pane Windows
SPA Above Ground,Heated
Exterior
Exterior Feature Covered Patio(s), Patio
Parking Features Electric Door Opener
Garage Spaces 2.0
Garage Description 2.0
Fence Block
Pool None
Community Features Biking/Walking Path
Utilities Available APS
Amenities Available Management
Roof Type Tile
Private Pool No
Building
Lot Description Gravel/Stone Front, Gravel/Stone Back, Grass Back
Story 2
Builder Name Beazer Homes
Sewer Public Sewer
Water Pvt Water Company
Structure Type Covered Patio(s),Patio
New Construction No
Schools
Elementary Schools Westpark Elementary School
Middle Schools Westpark Elementary School
High Schools Youngker High School
School District Buckeye Union High School District
Others
HOA Name Westpark Comm Assoc
HOA Fee Include Maintenance Grounds
Senior Community No
Tax ID 504-60-534
Ownership Fee Simple
Acceptable Financing Cash, Conventional, FHA, VA Loan
Horse Property N
Listing Terms Cash, Conventional, FHA, VA Loan
Financing VA
Read Less Info
Want to know what your home might be worth? Contact us for a FREE valuation!

Our team is ready to help you sell your home for the highest possible price ASAP

Copyright 2024 Arizona Regional Multiple Listing Service, Inc. All rights reserved.
Bought with My Home Group Real Estate







