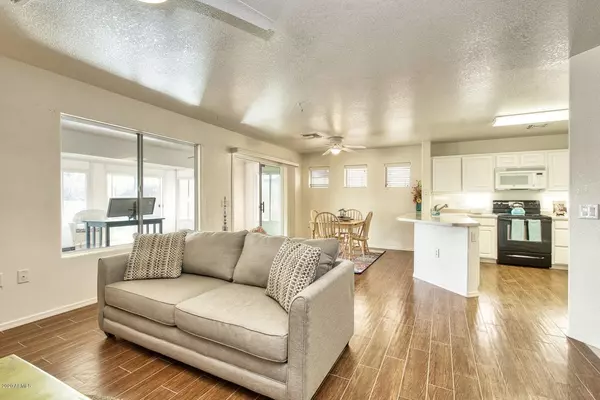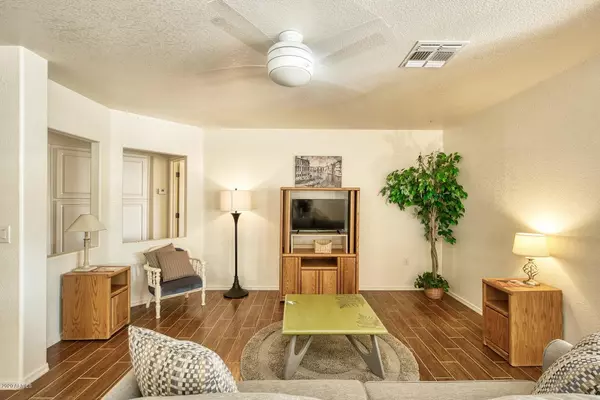$244,777
For more information regarding the value of a property, please contact us for a free consultation.
2 Beds
2 Baths
1,861 SqFt
SOLD DATE : 12/21/2020
Key Details
Sold Price $244,777
Property Type Single Family Home
Sub Type Single Family - Detached
Listing Status Sold
Purchase Type For Sale
Square Footage 1,861 sqft
Price per Sqft $131
Subdivision Winterhaven
MLS Listing ID 6112740
Sold Date 12/21/20
Style Ranch
Bedrooms 2
HOA Fees $85/mo
HOA Y/N Yes
Originating Board Arizona Regional Multiple Listing Service (ARMLS)
Year Built 2004
Annual Tax Amount $1,670
Tax Year 2019
Lot Size 6,472 Sqft
Acres 0.15
Property Description
Winterhaven living at it's best only $254,777 1,831 heated and cooled sq. ft. home has two bedrooms, two bathrooms and an extra room for the office. Peacefully located in the age restricted, gated community that offers you a pool, spa, golf, gym and club house with a bar and great food. The OWNED Solar will save you the expense of utilities year-round. Don't forget the joys of sitting in the fully heated and cooled added room off the family room with surrounding sun and Arizona sky at your viewing pleasure! Agent related to seller. See today! Offer today! Love living soon!
Location
State AZ
County Cochise
Community Winterhaven
Direction Highway 92, west on Saint Andrews,north on Winterhaven , left on Evening Shadow, Right on Glengarry 2741 Ahead on the Right
Rooms
Other Rooms Great Room, Arizona RoomLanai
Master Bedroom Split
Den/Bedroom Plus 3
Separate Den/Office Y
Interior
Interior Features Walk-In Closet(s), Eat-in Kitchen, Breakfast Bar, Pantry, Double Vanity
Heating Other, See Remarks
Cooling Refrigeration, Mini Split, Ceiling Fan(s)
Flooring Tile
Fireplaces Number No Fireplace
Fireplaces Type None
Fireplace No
Window Features Double Pane Windows, Low Emissivity Windows
SPA None
Laundry Engy Star (See Rmks), 220 V Dryer Hookup, Wshr/Dry HookUp Only
Exterior
Parking Features Electric Door Opener
Garage Spaces 2.0
Garage Description 2.0
Fence Block
Pool Fenced, Lap
Community Features Pool, Golf, Clubhouse, Fitness Center
Utilities Available Other, See Remarks
Roof Type Tile
Building
Lot Description Desert Back, Desert Front, Gravel/Stone Front, Gravel/Stone Back
Story 1
Builder Name KE&G
Sewer Public Sewer
Water Pvt Water Company
Architectural Style Ranch
New Construction No
Schools
Elementary Schools Sierra Vista Elementary School
Middle Schools Joyce Clark Middle School
High Schools Buena High School
School District Sierra Vista Unified District
Others
HOA Name Cadden
HOA Fee Include Common Area Maint
Senior Community Yes
Tax ID 105-96-185
Ownership Fee Simple
Acceptable Financing Cash, Conventional, FHA, VA Loan
Horse Property N
Listing Terms Cash, Conventional, FHA, VA Loan
Financing VA
Special Listing Condition Age Rstrt (See Rmks)
Read Less Info
Want to know what your home might be worth? Contact us for a FREE valuation!

Our team is ready to help you sell your home for the highest possible price ASAP

Copyright 2024 Arizona Regional Multiple Listing Service, Inc. All rights reserved.
Bought with Service First Realty







