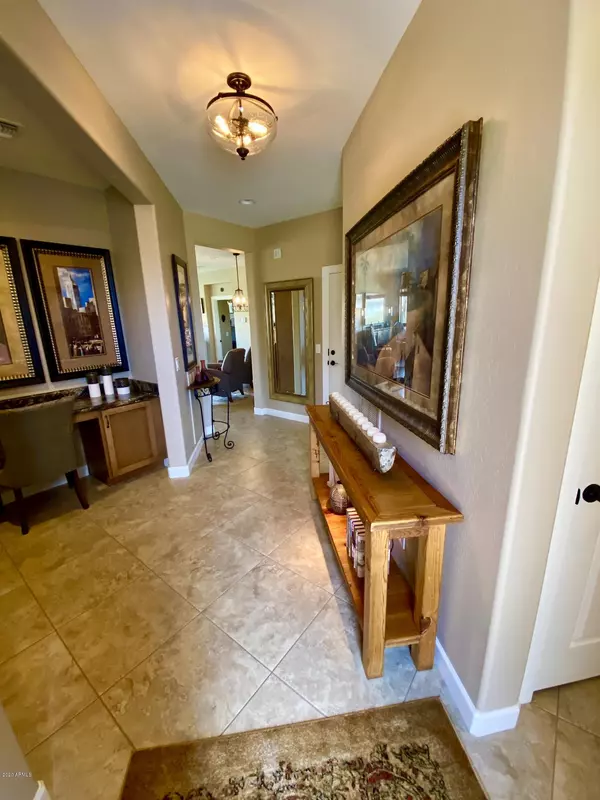$310,000
For more information regarding the value of a property, please contact us for a free consultation.
2 Beds
2 Baths
1,321 SqFt
SOLD DATE : 09/21/2020
Key Details
Sold Price $310,000
Property Type Single Family Home
Sub Type Patio Home
Listing Status Sold
Purchase Type For Sale
Square Footage 1,321 sqft
Price per Sqft $234
Subdivision Encanterra
MLS Listing ID 6124817
Sold Date 09/21/20
Style Santa Barbara/Tuscan
Bedrooms 2
HOA Fees $450/qua
HOA Y/N Yes
Originating Board Arizona Regional Multiple Listing Service (ARMLS)
Year Built 2019
Annual Tax Amount $2,361
Tax Year 2019
Lot Size 3,200 Sqft
Acres 0.07
Property Description
A Beautiful Encanterra Resort Collection Home w/ a Bright & Open Floor Plan, 2 BR, 2 BA & Office Nook! On a Premium Home Site w/ a PRIVATE North Backyard Exposure, one of the last Resort Collection Homes, ELEVATED on an Expansive Lush Green Belt! You can change many things about a home but... NEVER its location! Many upgrades! GORGEOUS! This Home is Warm & Inviting, & Perfect for Full Time or Part Time Residents! Lock and Leave! Begin living THE GOOD LIFE at Encanterra! You have restaurants, golf, spa, fitness center, tennis, pickle ball, bocce ball, pools, hot tub & so much more; The community & people are Amazing! See ''More'' for upgrades! Upgrades Include:
Glass/Iron Front Dr, Int Drs, Baseboards & Trim, Sinks in Both Baths, Heavy Glass Dr in Mstr Shower, Oil Rubbed Bronze Thru-out, Granite Kitchen Cntr Tops, Staggered Maple Cbnts, Travertine Backsplash, Cbnt and Drwr Hrdwr Thru-out, Under-Cbnt Lighting, Glass Cbnt Drs in Kitchen, Kitchen Cabnt Pullouts, Bathroom Mirror Frames, Keyboard Pull-Out In Office, Light Fixtures, Ceiling Fans, Window Coverings, Tile, Berber, Two Tone Paint, Back Patio Pavers, R/O & Soft Water System, "SafeRacks" Garage Hanging Storage Racks.
Location
State AZ
County Pinal
Community Encanterra
Direction East on Combs to Encanterra Blvd Light, turn Right into Encanterra. Welcome Center Concierge will issue directions, and grant gate access.
Rooms
Other Rooms Great Room
Master Bedroom Split
Den/Bedroom Plus 3
Separate Den/Office Y
Interior
Interior Features Master Downstairs, Breakfast Bar, 9+ Flat Ceilings, Drink Wtr Filter Sys, No Interior Steps, Soft Water Loop, Kitchen Island, 3/4 Bath Master Bdrm, Double Vanity, High Speed Internet, Granite Counters
Heating Natural Gas
Cooling Refrigeration, Programmable Thmstat, Ceiling Fan(s)
Flooring Carpet, Tile
Fireplaces Number No Fireplace
Fireplaces Type None
Fireplace No
Window Features ENERGY STAR Qualified Windows,Double Pane Windows,Low Emissivity Windows
SPA None
Exterior
Exterior Feature Covered Patio(s), Playground, Patio, Private Street(s), Sport Court(s)
Parking Features Electric Door Opener, Gated
Garage Spaces 2.0
Garage Description 2.0
Fence None
Pool None
Landscape Description Irrigation Back, Irrigation Front
Community Features Gated Community, Community Spa Htd, Community Spa, Community Pool Htd, Community Pool, Community Media Room, Guarded Entry, Golf, Concierge, Playground, Biking/Walking Path, Clubhouse, Fitness Center
Utilities Available SRP
Amenities Available FHA Approved Prjct, Management
Roof Type Tile
Private Pool No
Building
Lot Description Desert Back, Desert Front, Irrigation Front, Irrigation Back
Story 1
Builder Name Shea Homes
Sewer Public Sewer
Water City Water
Architectural Style Santa Barbara/Tuscan
Structure Type Covered Patio(s),Playground,Patio,Private Street(s),Sport Court(s)
New Construction No
Schools
Elementary Schools Ellsworth Elementary School
Middle Schools J. O. Combs Middle School
High Schools Combs High School
School District J. O. Combs Unified School District
Others
HOA Name Encanterra
HOA Fee Include Maintenance Grounds,Street Maint,Front Yard Maint,Maintenance Exterior
Senior Community No
Tax ID 109-55-088
Ownership Fee Simple
Acceptable Financing Cash, Conventional, FHA, VA Loan
Horse Property N
Listing Terms Cash, Conventional, FHA, VA Loan
Financing Cash
Special Listing Condition Owner/Agent
Read Less Info
Want to know what your home might be worth? Contact us for a FREE valuation!

Our team is ready to help you sell your home for the highest possible price ASAP

Copyright 2024 Arizona Regional Multiple Listing Service, Inc. All rights reserved.
Bought with Realty ONE Group







