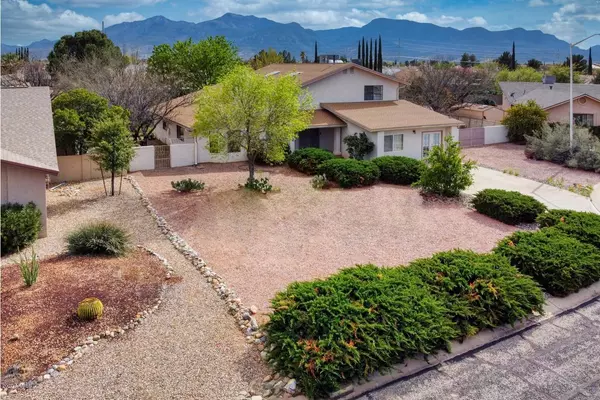$326,000
For more information regarding the value of a property, please contact us for a free consultation.
3 Beds
2 Baths
3,486 SqFt
SOLD DATE : 12/22/2020
Key Details
Sold Price $326,000
Property Type Single Family Home
Sub Type Single Family - Detached
Listing Status Sold
Purchase Type For Sale
Square Footage 3,486 sqft
Price per Sqft $93
Subdivision Tract Unit 111
MLS Listing ID 6062713
Sold Date 12/22/20
Style Contemporary
Bedrooms 3
HOA Y/N No
Originating Board Arizona Regional Multiple Listing Service (ARMLS)
Year Built 1986
Annual Tax Amount $2,396
Tax Year 2019
Lot Size 0.319 Acres
Acres 0.32
Property Description
GRACIOUS LIVING AT IT'S BEST! HOME SCHOOLING? LOVE TO EAT & ENJOY THE OUTDOORS? Then this beautifully maintained 2 STORY home is for you! Converted garage makes a super REC ROOM/CLASSROOM! Generous-sized, block-fenced yard includes a LG covered Ramada patio separate from the home, plus shade trees & 2 sheds. New SMART stainless steel appliances in the SPACIOUS kitchen. Breakfast bar island PLUS eating area in a charming bay window. LAMINATE floors throughout the home. EXTRA LG dining room will easily seat 14+ people with built-in shelves, cabinets & desk. The great room has a gas fireplace, built-in shelves & cabinets, a vaulted ceiling & under-stair storage. LG laundry room & additional storage room. The Master Bedroom is completely separate upstairs. SEE EXTRA DETAILS AT ''MORE This is a split plan with two guest bedrooms & guest bath downstairs. Upstairs is the master suite. The enclosed deck/owner's retreat has SUPER MOUNTAIN VIEWS. There's a gas log fireplace in the corner of the bedroom. The MASTER BATH is fully remodeled with NEW floor & double vanities plus a LG WALK-IN CLOSET. THERE'S LOTS OF INDOOR STORAGE!! With an acceptable offer, Seller will consider having a carport built on the west side of the home. What's not to LOVE?!! Be sure to see this home today!
Location
State AZ
County Cochise
Community Tract Unit 111
Direction Buffalo Soldier Trail to St. Andrews. Turn North to Casper Dr. Turn right to Nichols. Turn right to Elder Ct. Turn right to house on the left.
Rooms
Other Rooms Library-Blt-in Bkcse, Loft, BonusGame Room
Master Bedroom Split
Den/Bedroom Plus 6
Separate Den/Office N
Interior
Interior Features Mstr Bdrm Sitting Rm, Upstairs, Walk-In Closet(s), Eat-in Kitchen, Furnished(See Rmrks), Intercom, Vaulted Ceiling(s), Kitchen Island, Pantry, Double Vanity, Full Bth Master Bdrm, High Speed Internet
Heating Natural Gas
Cooling Refrigeration
Flooring Laminate, Tile
Fireplaces Type 2 Fireplace, Living Room, Master Bedroom, Gas
Fireplace Yes
Window Features Double Pane Windows
SPA None
Laundry Dryer Included, Inside, Washer Included
Exterior
Exterior Feature Gazebo/Ramada, Patio, Storage
Parking Features RV Gate, RV Access/Parking
Fence Block
Pool None
Community Features Golf
Utilities Available SSVEC, SW Gas
Amenities Available None
View Mountain(s)
Roof Type Composition
Building
Lot Description Cul-De-Sac, Gravel/Stone Front, Gravel/Stone Back
Story 2
Builder Name Cogburn Contractors
Sewer Public Sewer
Water Pvt Water Company
Architectural Style Contemporary
Structure Type Gazebo/Ramada, Patio, Storage
New Construction No
Schools
Elementary Schools Huachuca Mountain Elementary School
Middle Schools Joyce Clark Middle School
High Schools Buena High School
School District Sierra Vista Unified District
Others
HOA Fee Include No Fees
Senior Community No
Tax ID 105-97-228
Ownership Fee Simple
Acceptable Financing FannieMae (HomePath), Cash, Conventional, 1031 Exchange, FHA, VA Loan
Horse Property N
Listing Terms FannieMae (HomePath), Cash, Conventional, 1031 Exchange, FHA, VA Loan
Financing VA
Special Listing Condition Probate Listing
Read Less Info
Want to know what your home might be worth? Contact us for a FREE valuation!

Our team is ready to help you sell your home for the highest possible price ASAP

Copyright 2024 Arizona Regional Multiple Listing Service, Inc. All rights reserved.
Bought with Tierra Antigua Realty, LLC








