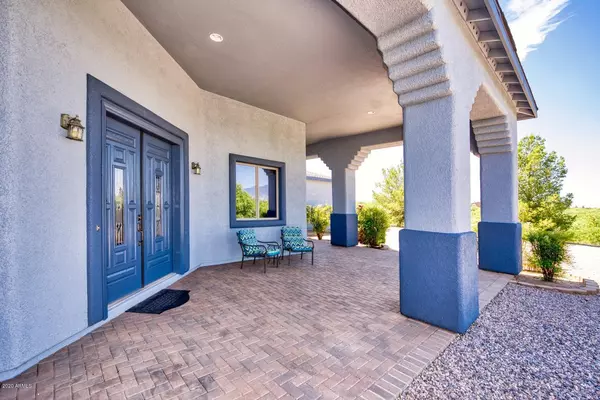$431,000
For more information regarding the value of a property, please contact us for a free consultation.
4 Beds
3 Baths
2,974 SqFt
SOLD DATE : 09/21/2020
Key Details
Sold Price $431,000
Property Type Single Family Home
Sub Type Single Family - Detached
Listing Status Sold
Purchase Type For Sale
Square Footage 2,974 sqft
Price per Sqft $144
MLS Listing ID 6085493
Sold Date 09/21/20
Style Ranch
Bedrooms 4
HOA Y/N No
Originating Board Arizona Regional Multiple Listing Service (ARMLS)
Year Built 2005
Annual Tax Amount $3,920
Tax Year 2019
Lot Size 8.010 Acres
Acres 8.01
Property Description
Just minutes away from town, this custom built home brings fascinating features and views! Plenty of living space in this 4 bedroom, 3 bath home with den/office. Step into a foyer that leads to a formal dining room with wood flooring, open floor plan, great room with gas fireplace, tile flooring throughout with carpet in the bedrooms. Kitchen is upgraded with stainless steel appliances, granite countertops, knotty alder wood cabinetry, walk-in pantry, and island. Spacious guest bedrooms and master suite with gas fireplace, walk-in closet, walk-in shower, over-sized garden tub,private toilet, and dual sinks. Energy efficient with owned solar to save on electricity. Front covered patio with mountain views and extended back covered patio adds to outdoor comfort. Take a walk down a clearing that brings an added park-like feeling with a Ramada with built-in grill, half sized basketball court, poles for archery targets, and turf grass for playground equipment for the kiddos. Home sits on 4.01 acre parcel and includes a 2nd 4 acre parcel.
Location
State AZ
County Cochise
Direction Moson Rd, East on Canada Dr, 1 mile to North on Silva Dr, home located on left at end of road.
Rooms
Other Rooms Great Room
Master Bedroom Not split
Den/Bedroom Plus 5
Separate Den/Office Y
Interior
Interior Features Walk-In Closet(s), 9+ Flat Ceilings, Soft Water Loop, Kitchen Island, Double Vanity, Full Bth Master Bdrm, Separate Shwr & Tub, High Speed Internet, Granite Counters
Heating Electric, Natural Gas
Cooling Refrigeration, Programmable Thmstat, Ceiling Fan(s)
Flooring Carpet, Tile, Wood
Fireplaces Type 2 Fireplace, Living Room, Master Bedroom, Gas
Fireplace Yes
Window Features Double Pane Windows, Low Emissivity Windows
SPA None
Laundry 220 V Dryer Hookup, Inside
Exterior
Exterior Feature Covered Patio(s), Playground, Gazebo/Ramada, Patio, Storage, Built-in Barbecue
Parking Features RV Access/Parking
Garage Spaces 3.0
Garage Description 3.0
Fence Wrought Iron
Pool None
Landscape Description Irrigation Back, Irrigation Front
Utilities Available Propane
Amenities Available Not Managed
View Mountain(s)
Roof Type Composition
Building
Lot Description Sprinklers In Rear, Sprinklers In Front, Desert Back, Desert Front, Natural Desert Back, Gravel/Stone Front, Gravel/Stone Back, Synthetic Grass Back, Auto Timer H2O Back, Irrigation Front, Irrigation Back
Story 1
Builder Name UNK
Sewer Septic in & Cnctd
Water Shared Well
Architectural Style Ranch
Structure Type Covered Patio(s), Playground, Gazebo/Ramada, Patio, Storage, Built-in Barbecue
New Construction No
Schools
Elementary Schools Village Meadows Elementary School
Middle Schools Sierra Vista Elementary School
High Schools Buena High School
School District Sierra Vista Unified District
Others
HOA Fee Include No Fees
Senior Community No
Tax ID 107-61-028-H
Ownership Fee Simple
Acceptable Financing Cash, Conventional, VA Loan
Horse Property Y
Listing Terms Cash, Conventional, VA Loan
Financing Conventional
Special Listing Condition Relo/Corp Aprvl Reqd
Read Less Info
Want to know what your home might be worth? Contact us for a FREE valuation!

Our team is ready to help you sell your home for the highest possible price ASAP

Copyright 2025 Arizona Regional Multiple Listing Service, Inc. All rights reserved.
Bought with Keller Williams Southern AZ







