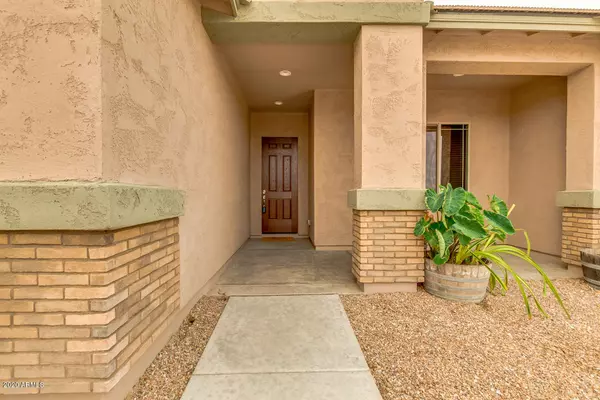$438,500
For more information regarding the value of a property, please contact us for a free consultation.
3 Beds
2.5 Baths
2,231 SqFt
SOLD DATE : 10/09/2020
Key Details
Sold Price $438,500
Property Type Single Family Home
Sub Type Single Family - Detached
Listing Status Sold
Purchase Type For Sale
Square Footage 2,231 sqft
Price per Sqft $196
Subdivision Church Farm Parcel B
MLS Listing ID 6128595
Sold Date 10/09/20
Style Ranch
Bedrooms 3
HOA Fees $95/mo
HOA Y/N Yes
Originating Board Arizona Regional Multiple Listing Service (ARMLS)
Year Built 2018
Annual Tax Amount $2,186
Tax Year 2019
Lot Size 6,900 Sqft
Acres 0.16
Property Description
Beautiful home with salt water pool and backs to common area. The kitchen features white cabinets, upgraded granite, r/o system, large island, pantry and stainless Kitchen Aid appliances with double ovens, gas cooktop, microwave, dishwasher and the refrigerator is also included. The living room is open to the kitchen and formal dining room. The oversized master suite features a master bath with a large separate shower and soaking tub, double sink vanity, separate toilet room and walk in closet. There are two other bedrooms, a den, half bath and a guest bath with double sinks. There is a separate laundry room that is plumbed for a utility sink. The 3 car tandem garage has an epoxy floor, side door to back yard, hanging storage racks, a soft water system and a tankless hot water heater. The back yard features a must have upgraded extended covered patio, salt water pebbletec finished pool with a sheer decent water feature, pergola, extended pavers, a garden and a water fountain with auto refill. This home has been upgraded with 12" x 24" tile, upgraded carpet and pad, Xmas light outlets, wifi operated irrigation system, ceiling fans, garage door opener, pool fountain and thermostats. The community of Meridian features seven interconnected parks, plus trails, open spaces, a resort style community pool, splash pad, community gardens and a community fireplace. It is minutes from downtown Queen Creek with lots of shopping and restaurants. Come check it out as it will sell fast!
Location
State AZ
County Maricopa
Community Church Farm Parcel B
Direction East on Ocotillo right on 226th Street, left on Desert Hills Drive,left on 226th Place, then right on Silver Creek and the house will be down on your right.
Rooms
Master Bedroom Split
Den/Bedroom Plus 4
Separate Den/Office Y
Interior
Interior Features 9+ Flat Ceilings, No Interior Steps, Soft Water Loop, Kitchen Island, Pantry, Double Vanity, Full Bth Master Bdrm, Separate Shwr & Tub, High Speed Internet, Granite Counters
Heating Natural Gas
Cooling Refrigeration, Programmable Thmstat, Ceiling Fan(s)
Flooring Carpet, Tile
Fireplaces Number No Fireplace
Fireplaces Type None
Fireplace No
Window Features Double Pane Windows
SPA None
Exterior
Exterior Feature Covered Patio(s), Patio
Parking Features Electric Door Opener, Over Height Garage, Tandem
Garage Spaces 3.0
Garage Description 3.0
Fence Block
Pool Private
Community Features Community Pool Htd, Playground, Biking/Walking Path
Utilities Available SRP, City Gas
Roof Type Tile
Private Pool Yes
Building
Lot Description Sprinklers In Rear, Sprinklers In Front, Desert Back, Desert Front, Auto Timer H2O Front
Story 1
Builder Name William Lyon Homes
Sewer Public Sewer
Water City Water
Architectural Style Ranch
Structure Type Covered Patio(s),Patio
New Construction No
Schools
Elementary Schools Faith Mather Sossaman Elementary
Middle Schools Queen Creek Middle School
High Schools Queen Creek High School
School District Queen Creek Unified District
Others
HOA Name Meridain Community
HOA Fee Include Maintenance Grounds
Senior Community No
Tax ID 312-07-690
Ownership Fee Simple
Acceptable Financing Cash, Conventional, FHA, VA Loan
Horse Property N
Listing Terms Cash, Conventional, FHA, VA Loan
Financing Cash
Read Less Info
Want to know what your home might be worth? Contact us for a FREE valuation!

Our team is ready to help you sell your home for the highest possible price ASAP

Copyright 2024 Arizona Regional Multiple Listing Service, Inc. All rights reserved.
Bought with HomeSmart Lifestyles







