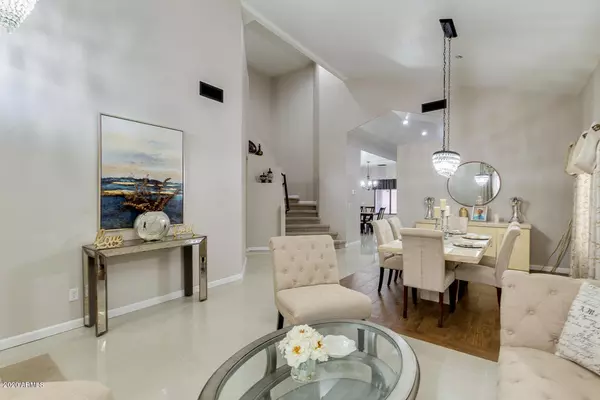$356,500
For more information regarding the value of a property, please contact us for a free consultation.
5 Beds
3 Baths
3,291 SqFt
SOLD DATE : 09/03/2020
Key Details
Sold Price $356,500
Property Type Single Family Home
Sub Type Single Family - Detached
Listing Status Sold
Purchase Type For Sale
Square Footage 3,291 sqft
Price per Sqft $108
Subdivision San Tan Heights Parcel B
MLS Listing ID 6088266
Sold Date 09/03/20
Bedrooms 5
HOA Fees $75/qua
HOA Y/N Yes
Originating Board Arizona Regional Multiple Listing Service (ARMLS)
Year Built 2004
Annual Tax Amount $1,764
Tax Year 2019
Lot Size 6,180 Sqft
Acres 0.14
Property Description
Amazing Home Located in the Heart of San Tan Heights Boast of all the right touches. Highly updated kitchen with staggered cabinets and built in microwave. The granite shows spectacular with an under mount granite sink and stainless appliances. Home show wonderfully with an oversized large dining room and living room for entertaining guest plus comfortable nice oversized family/great room which opens nicely to the kitchen. True 5 bed room home plus loft upstairs and to share a bedroom and bathroom down stairs for easy access for guest or in-laws. This home's master bed room is overly spacious with French doors walking out to a full size walk out private patio deck to enjoy peaceful evenings. Nice and easy maintain back yard to enjoy and have bbq's. Home is located a few miles away from the famous San Tan Flats Restaurant. This neighborhood has plenty of parks and bike riding lanes for having fun on the weekends. Great mountain views. If you like hiking this is the place to be San Tan regional park just a mile half down the street and is located closely to one of the state's best golf courses Johnson Ranch which wraps around part of the San Tan Mountain Range. Nice oversized 3 car garage. Easy access to the 202 Freeway and US 60. Just too much to list! Bring your fussiest buyers
Location
State AZ
County Pinal
Community San Tan Heights Parcel B
Direction from Germann Rd turn right onto E Rittenhouse Rd. Right on Ellsworth Loop Rd, continue onto W Hunt Hwy, Right on Mountain Vista Blvd., Left on San Tan Heights Blvd. Continue to Sunshine Butte Dr.
Rooms
Other Rooms Great Room, Media Room, Family Room, BonusGame Room
Master Bedroom Upstairs
Den/Bedroom Plus 7
Separate Den/Office Y
Interior
Interior Features Upstairs, Eat-in Kitchen, Breakfast Bar, 9+ Flat Ceilings, Soft Water Loop, Kitchen Island, Pantry, Double Vanity, Full Bth Master Bdrm, Separate Shwr & Tub, Granite Counters
Heating Electric
Cooling Refrigeration
Flooring Carpet, Tile, Wood
Fireplaces Number No Fireplace
Fireplaces Type None
Fireplace No
Window Features Sunscreen(s),Dual Pane,Low-E
SPA None
Exterior
Exterior Feature Balcony, Covered Patio(s), Patio, Built-in Barbecue
Parking Features Electric Door Opener
Garage Spaces 3.0
Garage Description 3.0
Fence Block
Pool None
Community Features Community Pool Htd, Community Pool, Playground, Biking/Walking Path, Clubhouse
Amenities Available Club, Membership Opt, Management, Self Managed
View Mountain(s)
Roof Type Tile
Private Pool No
Building
Lot Description Gravel/Stone Front, Gravel/Stone Back, Synthetic Grass Frnt
Story 2
Builder Name D R Horton
Sewer Public Sewer
Water City Water
Structure Type Balcony,Covered Patio(s),Patio,Built-in Barbecue
New Construction No
Schools
Elementary Schools San Tan Heights Elementary
Middle Schools Mountain Vista School - San Tan
High Schools San Tan Foothills High School
School District Florence Unified School District
Others
HOA Name San Tan Heights HOA
HOA Fee Include Maintenance Grounds
Senior Community No
Tax ID 509-12-183
Ownership Fee Simple
Acceptable Financing Conventional, FHA, VA Loan
Horse Property N
Listing Terms Conventional, FHA, VA Loan
Financing Conventional
Read Less Info
Want to know what your home might be worth? Contact us for a FREE valuation!

Our team is ready to help you sell your home for the highest possible price ASAP

Copyright 2024 Arizona Regional Multiple Listing Service, Inc. All rights reserved.
Bought with Coldwell Banker Realty







