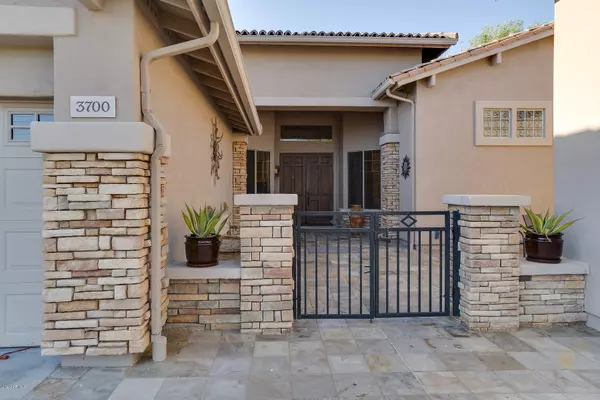$720,000
For more information regarding the value of a property, please contact us for a free consultation.
4 Beds
4 Baths
3,443 SqFt
SOLD DATE : 08/03/2020
Key Details
Sold Price $720,000
Property Type Single Family Home
Sub Type Single Family - Detached
Listing Status Sold
Purchase Type For Sale
Square Footage 3,443 sqft
Price per Sqft $209
Subdivision Sierra Vista
MLS Listing ID 6084809
Sold Date 08/03/20
Style Ranch
Bedrooms 4
HOA Fees $60/mo
HOA Y/N Yes
Originating Board Arizona Regional Multiple Listing Service (ARMLS)
Year Built 2001
Annual Tax Amount $4,601
Tax Year 2019
Lot Size 1.196 Acres
Acres 1.2
Property Description
Stunning former model home on 1.196 acres w/ backyard oasis. Kiva fireplace in courtyard and private entrance to casita with kitchenette & full bath. Enter main house through custom wooden double doors with 12' ceilings & large living room. This opens into a formal dining room with coffered ceiling and offset lighting. Kitchen has granite countertops, tile backsplash, a large center island, 42'' custom cabinets, SS appliances w/ built in refrigerator. Eat in kitchen has mountain views. Relax or entertain on a covered patio with views of the mountains & two pool waterfalls. Home has whole house speaker system of surround sound. Spacious master retreat includes sitting room w/ separate exit to backyard patio! Master en-suite has a soaking garden tub, a walk in shower, his and hers vanities, and a large walk in closet! Relax on the covered patio while enjoying a refreshing beverage, or entertain your guests as they take a swim in the sparkling blue pool! There is a "POOL BATH" for their convenience. The yard has full lot irrigation system and a wonderful maintenance free backyard. There are three HVAC Units, 2 Gas AC and 1 Electric AC unit. Leased water softener system and ADT Security system.
Location
State AZ
County Maricopa
Community Sierra Vista
Direction Head north on 36th st, turn right on Sierra way, house is on the left.
Rooms
Other Rooms Guest Qtrs-Sep Entrn, Great Room, Family Room
Guest Accommodations 296.0
Master Bedroom Split
Den/Bedroom Plus 5
Separate Den/Office Y
Interior
Interior Features Eat-in Kitchen, Breakfast Bar, 9+ Flat Ceilings, Fire Sprinklers, No Interior Steps, Kitchen Island, Pantry, Double Vanity, Full Bth Master Bdrm, Separate Shwr & Tub, High Speed Internet, Granite Counters
Heating Natural Gas
Cooling Refrigeration, Ceiling Fan(s)
Flooring Carpet, Tile
Fireplaces Type 1 Fireplace, Exterior Fireplace, Gas
Fireplace Yes
Window Features Double Pane Windows
SPA None
Exterior
Exterior Feature Covered Patio(s), Private Yard, Separate Guest House
Parking Features Dir Entry frm Garage, Electric Door Opener, RV Gate
Garage Spaces 3.0
Garage Description 3.0
Fence Block, Wrought Iron
Pool Play Pool, Private
Utilities Available APS, SW Gas
Amenities Available Management
View Mountain(s)
Roof Type Tile
Private Pool Yes
Building
Lot Description Sprinklers In Rear, Sprinklers In Front, Corner Lot, Desert Back, Desert Front, Auto Timer H2O Front, Auto Timer H2O Back
Story 1
Builder Name unknown
Sewer Septic Tank
Water City Water
Architectural Style Ranch
Structure Type Covered Patio(s),Private Yard, Separate Guest House
New Construction No
Schools
Elementary Schools Black Mountain Elementary School
Middle Schools Sonoran Trails Middle School
High Schools Cactus Shadows High School
School District Cave Creek Unified District
Others
HOA Name Whispering HIlls
HOA Fee Include Maintenance Grounds,Street Maint,Trash
Senior Community No
Tax ID 211-27-132
Ownership Fee Simple
Acceptable Financing Cash, Conventional, FHA, VA Loan
Horse Property N
Listing Terms Cash, Conventional, FHA, VA Loan
Financing Conventional
Read Less Info
Want to know what your home might be worth? Contact us for a FREE valuation!

Our team is ready to help you sell your home for the highest possible price ASAP

Copyright 2025 Arizona Regional Multiple Listing Service, Inc. All rights reserved.
Bought with eXp Realty







