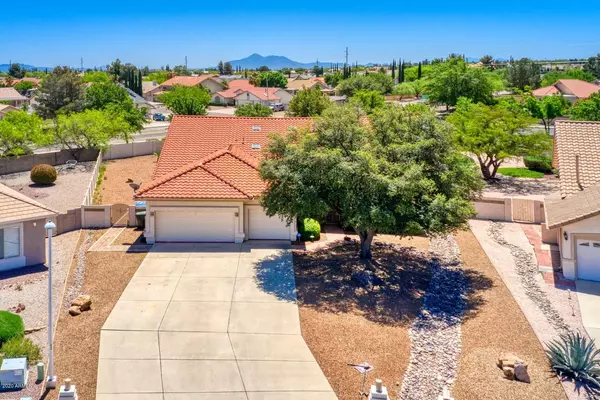$321,000
For more information regarding the value of a property, please contact us for a free consultation.
3 Beds
2.5 Baths
2,857 SqFt
SOLD DATE : 06/05/2020
Key Details
Sold Price $321,000
Property Type Single Family Home
Sub Type Patio Home
Listing Status Sold
Purchase Type For Sale
Square Footage 2,857 sqft
Price per Sqft $112
Subdivision Winterhaven Country Club Estates Phase 1A
MLS Listing ID 6073449
Sold Date 06/05/20
Bedrooms 3
HOA Fees $85/mo
HOA Y/N Yes
Originating Board Arizona Regional Multiple Listing Service (ARMLS)
Year Built 1997
Annual Tax Amount $2,689
Tax Year 2019
Lot Size 0.400 Acres
Acres 0.4
Property Description
Beautiful 3 bedroom, 2.5 bathroom, 3 car garage, located in the highly desired Winterhaven 55+ gated community. Welcome to a spacious open floor plan, perfect for entertaining indoors & out. Near the front of the home is an office/bedroom with built in desk, perfectly located for optimal privacy within the home. The inviting entry opens up to the spacious living room/ dining room with dual sided fireplace & tile flooring throughout. Any chef would be at home in this large kitchen, tons of storage, granite countertops & open to both the eat-in kitchen nook & the family room. The private areas of the home include, a roomy 2nd bedroom, large closets & full bathroom with dual vanity sinks and the grand master suite with a sitting area, fireplace & luxurious master bathroom. A Must See!
Location
State AZ
County Cochise
Community Winterhaven Country Club Estates Phase 1A
Direction From Ft Huachuca: Turn right on Buffalo Soldier Trail, Turn left on St Andrews Dr., Turn left on Winterhaven Dr., Turn right on Glenview Dr., Turn right on Gemstone Ct., 4th home on the right.
Rooms
Other Rooms Family Room
Den/Bedroom Plus 3
Separate Den/Office N
Interior
Interior Features 9+ Flat Ceilings, Central Vacuum, No Interior Steps, Kitchen Island, Double Vanity, Separate Shwr & Tub, Granite Counters
Heating Natural Gas
Cooling Refrigeration, Ceiling Fan(s)
Flooring Tile
Fireplaces Type 2 Fireplace, Two Way Fireplace, Family Room, Living Room, Master Bedroom
Fireplace Yes
SPA Community, None
Laundry Inside, Wshr/Dry HookUp Only
Exterior
Exterior Feature Covered Patio(s), Patio
Parking Features Electric Door Opener
Garage Spaces 3.0
Garage Description 3.0
Fence Block
Pool None
Landscape Description Irrigation Back, Irrigation Front
Community Features Pool, Golf, Biking/Walking Path, Clubhouse, Fitness Center
Utilities Available SSVEC, SW Gas
Amenities Available FHA Approved Prjct, Management, VA Approved Prjct
View Mountain(s)
Roof Type Tile
Building
Lot Description Desert Back, Desert Front, Cul-De-Sac, Gravel/Stone Front, Gravel/Stone Back, Irrigation Front, Irrigation Back
Story 1
Builder Name Unknown
Sewer Public Sewer
Water Pvt Water Company
Structure Type Covered Patio(s), Patio
New Construction No
Schools
Elementary Schools Huachuca Mountain Elementary School
Middle Schools Joyce Clark Middle School
High Schools Buena High School
School District Sierra Vista Unified District
Others
HOA Name Cadden Management
HOA Fee Include Common Area Maint, Garbage Collection
Senior Community Yes
Tax ID 105-97-427
Ownership Fee Simple
Acceptable Financing Cash, Conventional, FHA, VA Loan
Horse Property N
Listing Terms Cash, Conventional, FHA, VA Loan
Financing Conventional
Special Listing Condition N/A, Age Rstrt (See Rmks)
Read Less Info
Want to know what your home might be worth? Contact us for a FREE valuation!

Our team is ready to help you sell your home for the highest possible price ASAP

Copyright 2024 Arizona Regional Multiple Listing Service, Inc. All rights reserved.
Bought with Tierra Antigua Realty, LLC







