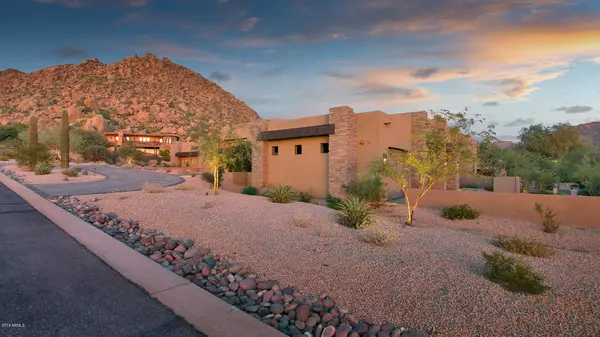$1,250,000
For more information regarding the value of a property, please contact us for a free consultation.
4 Beds
3,046 SqFt
SOLD DATE : 12/02/2019
Key Details
Sold Price $1,250,000
Property Type Single Family Home
Sub Type Single Family - Detached
Listing Status Sold
Purchase Type For Sale
Square Footage 3,046 sqft
Price per Sqft $410
Subdivision Artesano At Troon Canyon
MLS Listing ID 5988856
Sold Date 12/02/19
Style Ranch, Contemporary
Bedrooms 4
HOA Fees $258/ann
HOA Y/N Yes
Originating Board Arizona Regional Multiple Listing Service (ARMLS)
Year Built 2017
Annual Tax Amount $3,682
Tax Year 2019
Lot Size 0.415 Acres
Acres 0.42
Lot Dimensions None
Property Description
Gorgeous 2017 New Build Contemporary Single Level Stunner, Open great room concept, Split floor plan, 4 bedrooms, 3.5 baths, 3 car garage,Tesla charge in one bay, Private resort like backyard with sparkling pool with Mountain views. All clean sleek modern finishes! Custom closet organizers, Spa like master bath with luxurious soaking tub. You will never want to leave your guard gated retreat nestled on Troon Mountain! Just minutes to high end shopping, restaurants and amenities. Classic finishes include wood flooring, coffered ceilings, gourmet kitchen,14 foot cellings, Carrera Marble Counter and backsplash, Master bath floors and shower as well. This home is turn key and ready to go!
Location
State AZ
County Maricopa
Community Artesano At Troon Canyon
Area None
Zoning None
Direction Head East on Happy Valley to Windy Walk, Left on Windy Walk, Make Immediate Right on Whispering Wind Dr, Guard Gate is on Left, Ask Guard for home location.
Body of Water None
Rooms
Other Rooms Separate Workshop, Great Room
Master Bedroom Split
Den/Bedroom Plus 4
Separate Den/Office N
Interior
Interior Features None
Heating Natural Gas
Cooling Refrigeration, Ceiling Fan(s), Programmable Thmstat
Flooring Carpet, Wood
Fireplaces Number None
Fireplaces Type 1 Fireplace, Fireplace Family Rm, Gas Fireplace
Furnishings None
Fireplace Yes
Window Features Dual Pane, Low-E, Vinyl Frame
Appliance None
SPA None
Laundry Wshr/Dry HookUp Only, 220 V Dryer Hookup, Inside
Exterior
Exterior Feature Patio, Covered Patio(s), Circular Drive
Parking Features Attch'd Gar Cabinets, Electric Door Opener
Garage Spaces 3.0
Garage Description 3.0
Fence Block
Pool Private, Variable Speed Pump
Community Features Gated Community2, Guarded Entry
Utilities Available None
Amenities Available None
View None
Roof Type Foam
Present Use None
Topography None
Porch None
Private Pool None
Building
Lot Description None
Building Description Patio, Covered Patio(s), Circular Drive, None
Faces None
Story 1
Unit Features None
Entry Level None
Foundation None
Builder Name Custom
Sewer Sewer - Public
Water City Water
Architectural Style Ranch, Contemporary
Level or Stories None
Structure Type Patio, Covered Patio(s), Circular Drive
New Construction No
Schools
Elementary Schools Desert Sun Academy
Middle Schools Sonoran Trails Middle School
High Schools Cactus Shadows High School
School District Cave Creek Unified District
Others
HOA Name Artesano
HOA Fee Include Maintenance Grounds, Street Maint
Senior Community No
Tax ID 217-55-581
Ownership Fee Simple
Acceptable Financing Conventional, Cash
Horse Property N
Listing Terms Conventional, Cash
Financing Cash
Read Less Info
Want to know what your home might be worth? Contact us for a FREE valuation!

Our team is ready to help you sell your home for the highest possible price ASAP

Copyright 2025 Arizona Regional Multiple Listing Service, Inc. All rights reserved.
Bought with My Home Group Real Estate







