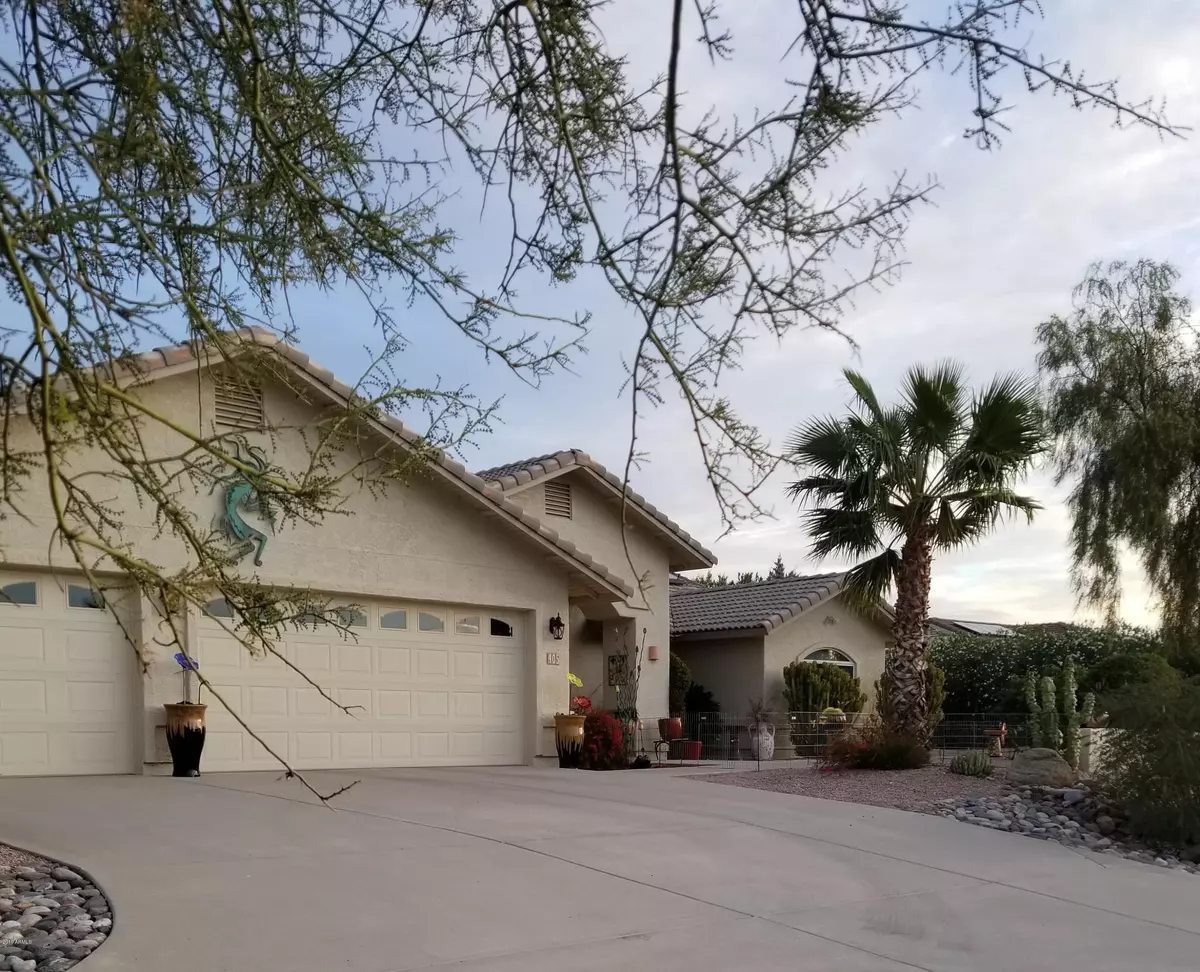$410,000
For more information regarding the value of a property, please contact us for a free consultation.
3 Beds
2 Baths
2,199 SqFt
SOLD DATE : 01/14/2020
Key Details
Sold Price $410,000
Property Type Single Family Home
Sub Type Single Family - Detached
Listing Status Sold
Purchase Type For Sale
Square Footage 2,199 sqft
Price per Sqft $186
Subdivision Sonoran Estates Subdivision
MLS Listing ID 6005584
Sold Date 01/14/20
Style Ranch
Bedrooms 3
HOA Y/N No
Originating Board Arizona Regional Multiple Listing Service (ARMLS)
Year Built 1997
Annual Tax Amount $1,693
Tax Year 2019
Lot Size 0.795 Acres
Acres 0.8
Property Description
PROFESSIONALLY LANDSCAPED MOUNTAIN VIEW PROPERTY WELCOMES YOU. 3 BEDROOMS. MEDIA ROOM AND 2 FULL BATHS. WALK IN TO A STUNNINGLY DECORATED GREAT ROOM WITH CUSTOM MEDIA CENTER AND COZY WOOD BURNING FIREPLACE. OPEN SPLIT FLOOR PLAN ALLOWS LARGE FAMILY GATHERINGS AND PRIVACY OF SEPARATE MASTER SUITE. SPACIOUS KITCHEN BOASTS OF A BREAKFAST BAR, CORIAN COUNTERTOPS, UNDERMOUNT SINK AND GREAT STORAGE PANTRY. SKY LIGHT BRIGHTENS YOUR COFFEE AND ENHANCES THIS NORTH FACING SUPER EFFICIENT HOME. (HOW ABOUT ELECTRIC BILL IN THE $30 RANGE PER MONTH!) OWNER OWNED SOLAR IS THE WAY TO GO! 18 YRS LEFT ON WARRANTY. COVERED PATIO ACCESS IS THROUGH BEAUTIFUL DOUBLE CUSTOM SECURITY DOORS. MATURE TREES AND A SHADE GARDEN ARE EASY WITH A 4 STATION WATERING STATION. WAIT! DRUM ROLL! 3 CAR GARAGE!
Location
State AZ
County Maricopa
Community Sonoran Estates Subdivision
Direction HWY 60 WEST, NORTH ON VULTURE MINE ROAD, WEST ON HIGHRIDGE ROAD, NORTH EAST CORNER OF HIGHRIDGE AND PARADISE. DRIVEWAY AND HOUSE FACES HIGHRIDGE.
Rooms
Other Rooms Great Room
Master Bedroom Split
Den/Bedroom Plus 4
Separate Den/Office Y
Interior
Interior Features Breakfast Bar, Vaulted Ceiling(s), Pantry, Double Vanity, Full Bth Master Bdrm, Separate Shwr & Tub, High Speed Internet
Heating Electric
Cooling Refrigeration, Ceiling Fan(s)
Flooring Tile
Fireplaces Type 1 Fireplace, Living Room
Fireplace Yes
Window Features Dual Pane,Low-E
SPA None
Exterior
Exterior Feature Covered Patio(s), Patio
Parking Features Electric Door Opener
Garage Spaces 3.0
Garage Description 3.0
Fence Block, Partial
Pool None
Landscape Description Irrigation Back, Irrigation Front
Utilities Available APS
Amenities Available None
Roof Type Tile,Concrete
Accessibility Accessible Hallway(s)
Private Pool No
Building
Lot Description Corner Lot, Desert Back, Desert Front, Gravel/Stone Front, Irrigation Front, Irrigation Back
Story 1
Builder Name CRISSMAN
Sewer Public Sewer
Water City Water
Architectural Style Ranch
Structure Type Covered Patio(s),Patio
New Construction No
Schools
Elementary Schools Hassayampa Elementary School
Middle Schools Vulture Peak Middle School
High Schools Wickenburg High School
School District Wickenburg Unified District
Others
HOA Fee Include No Fees
Senior Community No
Tax ID 505-40-200
Ownership Fee Simple
Acceptable Financing FannieMae (HomePath), Conventional, FHA, VA Loan
Horse Property N
Listing Terms FannieMae (HomePath), Conventional, FHA, VA Loan
Financing Cash
Read Less Info
Want to know what your home might be worth? Contact us for a FREE valuation!

Our team is ready to help you sell your home for the highest possible price ASAP

Copyright 2025 Arizona Regional Multiple Listing Service, Inc. All rights reserved.
Bought with Century 21 Arizona West







