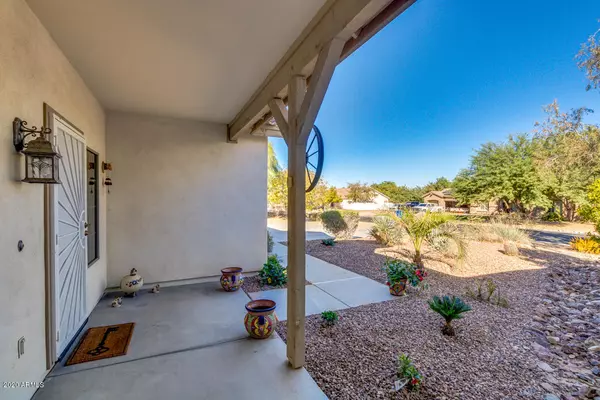$615,500
For more information regarding the value of a property, please contact us for a free consultation.
4 Beds
2.5 Baths
2,860 SqFt
SOLD DATE : 12/30/2020
Key Details
Sold Price $615,500
Property Type Single Family Home
Sub Type Single Family - Detached
Listing Status Sold
Purchase Type For Sale
Square Footage 2,860 sqft
Price per Sqft $215
Subdivision Goldmine Mountain
MLS Listing ID 6154275
Sold Date 12/30/20
Bedrooms 4
HOA Fees $60/qua
HOA Y/N Yes
Originating Board Arizona Regional Multiple Listing Service (ARMLS)
Year Built 2003
Annual Tax Amount $3,640
Tax Year 2020
Lot Size 0.730 Acres
Acres 0.73
Property Description
Enjoy AMAZING San Tan mountain sunset views from your backyard! And if you want space for horses, toys, RV parking, you found it on this 31,778 sqft lot in Goldmine Mountain where homes rarely come on the market! Spacious great room plan features 4 bedrooms + huge den/bonus room, excellent for media room/office, 2.5 baths, 4-car garage! Updated kitchen includes new double ovens, 6-burner propane gas cooktop, cabinets w/pull out shelves/spice rack, wine refrigerator & new countertops. Lots of tile throughout main living areas & dining room, carpet in bedrooms & den. Huge master bedroom has bay window sitting area to enjoy perfect views of the San Tan mountain! Master bath has separate shower/tub, executive height vanity with double sinks & oversized master closet. Laundry room includes extra refrigerator that will stay, lots of counter space, extra sink & tons of cabinets and counter space plus french door exit to backyard. In addition, home has hot water recirculating system for instant hot water throughout, plus surround sound audio system throughout, security system, ceiling fans and smoke detectors throughout. Furniture is available by separate sale. Receiver at entertainment center stays, fountain in backyard stays and seller has electric cooktop to go in same spot where current gas cooktop is located.
Location
State AZ
County Pinal
Community Goldmine Mountain
Direction East on Hunt Hwy to Wagon Wheel. South to Goldpan, then left on Goldbrush which turns into Golddust. Home is on the right.
Rooms
Other Rooms Great Room, BonusGame Room
Den/Bedroom Plus 6
Separate Den/Office Y
Interior
Interior Features Eat-in Kitchen, Breakfast Bar, 9+ Flat Ceilings, Drink Wtr Filter Sys, No Interior Steps, Soft Water Loop, Kitchen Island, Pantry, Double Vanity, Full Bth Master Bdrm, Separate Shwr & Tub, High Speed Internet
Heating Electric
Cooling Refrigeration
Flooring Carpet, Tile
Fireplaces Number No Fireplace
Fireplaces Type None
Fireplace No
SPA None
Exterior
Exterior Feature Covered Patio(s), Patio
Parking Features Electric Door Opener, RV Access/Parking, Gated
Garage Spaces 4.0
Garage Description 4.0
Fence Wood
Pool None
Utilities Available SRP
Amenities Available Management
View Mountain(s)
Roof Type Tile
Private Pool No
Building
Lot Description Sprinklers In Rear, Sprinklers In Front, Dirt Front, Grass Back, Auto Timer H2O Front, Auto Timer H2O Back
Story 1
Builder Name PULTE
Sewer Septic in & Cnctd, Septic Tank
Water City Water
Structure Type Covered Patio(s),Patio
New Construction No
Schools
Elementary Schools San Tan Heights Elementary
Middle Schools San Tan Heights Elementary
High Schools San Tan Foothills High School
School District Florence Unified School District
Others
HOA Name GOLDMINE MTN HOA
HOA Fee Include Maintenance Grounds
Senior Community No
Tax ID 509-91-030
Ownership Fee Simple
Acceptable Financing Cash, Conventional
Horse Property Y
Listing Terms Cash, Conventional
Financing Conventional
Read Less Info
Want to know what your home might be worth? Contact us for a FREE valuation!

Our team is ready to help you sell your home for the highest possible price ASAP

Copyright 2024 Arizona Regional Multiple Listing Service, Inc. All rights reserved.
Bought with Keller Williams Realty East Valley








