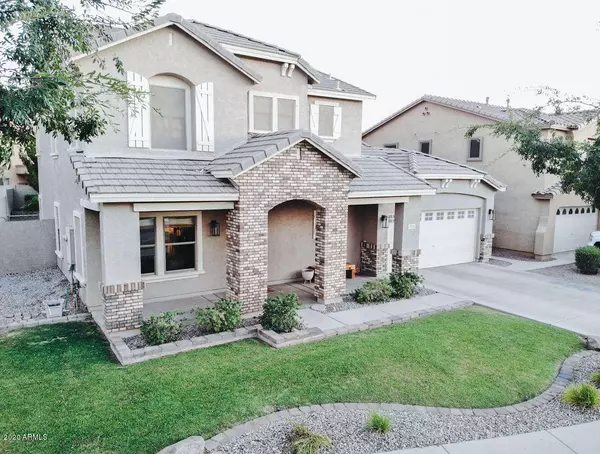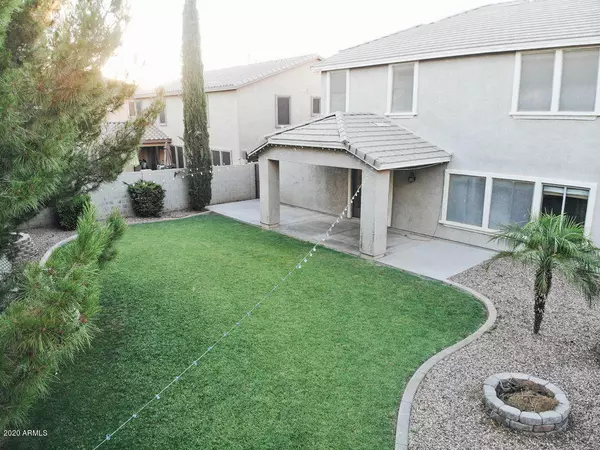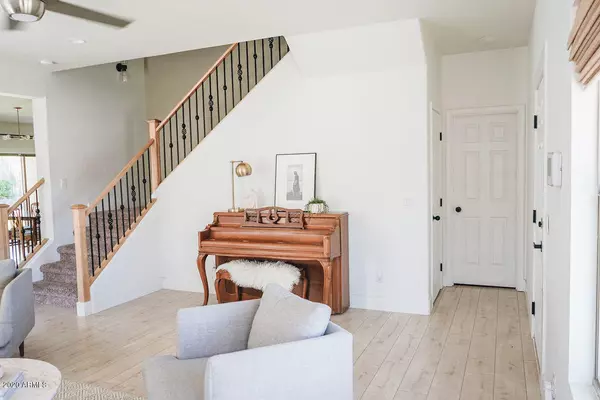$401,000
For more information regarding the value of a property, please contact us for a free consultation.
4 Beds
2.5 Baths
2,350 SqFt
SOLD DATE : 07/10/2020
Key Details
Sold Price $401,000
Property Type Single Family Home
Sub Type Single Family - Detached
Listing Status Sold
Purchase Type For Sale
Square Footage 2,350 sqft
Price per Sqft $170
Subdivision Emperor Estates Phase 2
MLS Listing ID 6089775
Sold Date 07/10/20
Bedrooms 4
HOA Fees $80/mo
HOA Y/N Yes
Originating Board Arizona Regional Multiple Listing Service (ARMLS)
Year Built 2004
Annual Tax Amount $2,006
Tax Year 2019
Lot Size 7,164 Sqft
Acres 0.16
Property Description
This beautiful home has 4 bedrooms and has been updated with stylish, modern touches. The downstairs was recently remodeled and includes water-resistant laminate in a light wood finish, beautiful quartz countertops and a large island, upgraded two-tone painted cabinets and a gorgeous backsplash. This home features tall, 9' ceilings on the main level and 5'' baseboards throughout as well as LED recessed lighting. That's just the beginning! The front living room includes a gorgeous custom fireplace with an electric insert and clean, minimal lines. The great room connects to the dining area and kitchen for an open and functional living area, perfect for families and entertaining. To top it off, it has been wired with surround sound speakers and is set up with a hidden pull-down screen and ceiling mounted projector. All bathrooms have been updated with quartz countertops, new fixtures and painted cabinets. The extended patio looks out on a lush, green lawn with mature privacy trees and a gated storage area. The 3-car tandem garage has freshly painted walls and epoxied floors and offers plenty of storage and workspace. A hot water recirculation system has been installed so you can enjoy hot water to all faucets instantly. Don't miss this beautiful home in an amazing location close to tons of shopping, Gateway Airport and Mansel Carter Oasis Park.
Location
State AZ
County Maricopa
Community Emperor Estates Phase 2
Direction E on Rittenhouse, S on 198th. St. (by Remington Heights signage)W at STOP sign, Emperor Blvd.
Rooms
Other Rooms Family Room
Master Bedroom Upstairs
Den/Bedroom Plus 4
Separate Den/Office N
Interior
Interior Features Upstairs, Breakfast Bar, 9+ Flat Ceilings, Kitchen Island, Pantry, Double Vanity, Full Bth Master Bdrm, Separate Shwr & Tub, High Speed Internet, Granite Counters
Heating Natural Gas
Cooling Refrigeration, Ceiling Fan(s)
Flooring Laminate, Tile
Fireplaces Type 1 Fireplace, Family Room
Fireplace Yes
Window Features Double Pane Windows
SPA None
Exterior
Exterior Feature Covered Patio(s)
Parking Features Electric Door Opener, Tandem
Garage Spaces 3.0
Garage Description 3.0
Fence Block
Pool None
Community Features Playground, Biking/Walking Path
Utilities Available SRP, City Gas
Amenities Available Management, Rental OK (See Rmks)
Roof Type Tile
Private Pool No
Building
Lot Description Sprinklers In Rear, Sprinklers In Front, Grass Front, Grass Back
Story 2
Builder Name Pulte Homes
Sewer Sewer in & Cnctd, Public Sewer
Water City Water
Structure Type Covered Patio(s)
New Construction No
Schools
Elementary Schools Desert Mountain Elementary
Middle Schools Newell Barney Middle School
High Schools Queen Creek High School
School District Queen Creek Unified District
Others
HOA Name Remington Heights
HOA Fee Include Maintenance Grounds
Senior Community No
Tax ID 314-02-593
Ownership Fee Simple
Acceptable Financing Cash, Conventional, FHA, VA Loan
Horse Property N
Listing Terms Cash, Conventional, FHA, VA Loan
Financing Conventional
Read Less Info
Want to know what your home might be worth? Contact us for a FREE valuation!

Our team is ready to help you sell your home for the highest possible price ASAP

Copyright 2024 Arizona Regional Multiple Listing Service, Inc. All rights reserved.
Bought with ProSmart Realty








