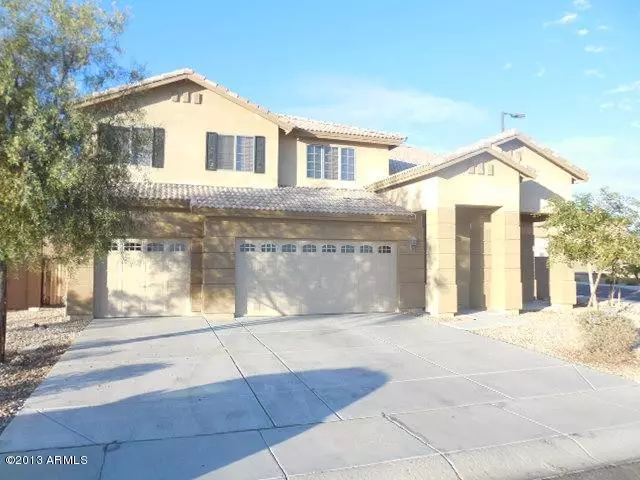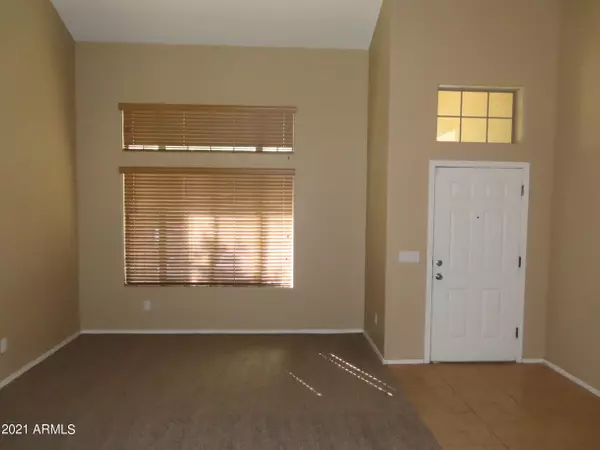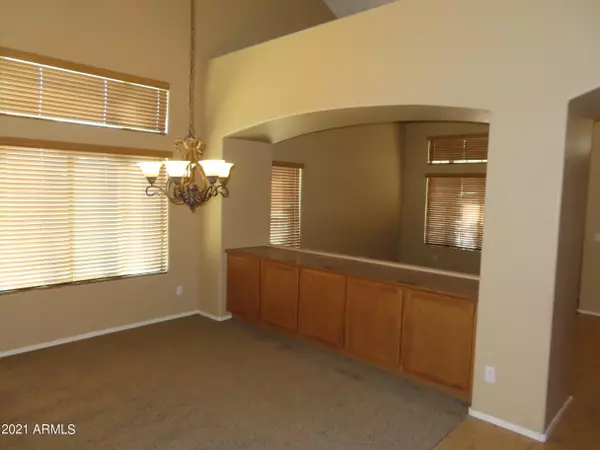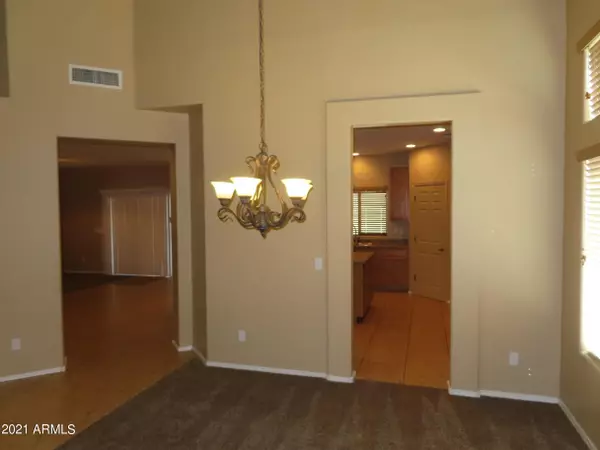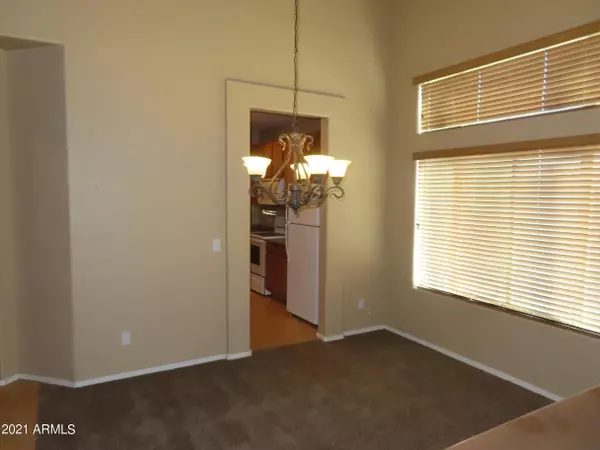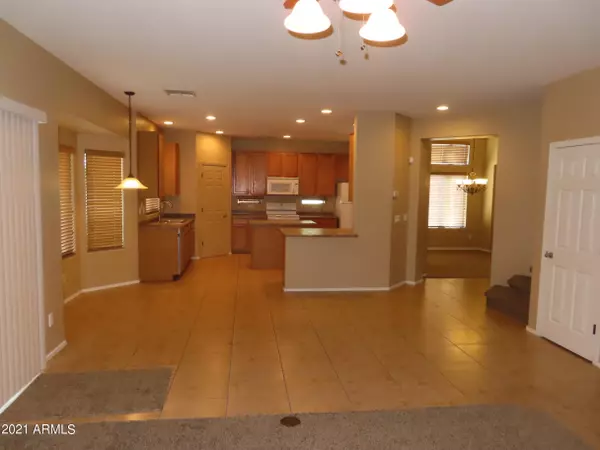
4 Beds
3 Baths
3,159 SqFt
4 Beds
3 Baths
3,159 SqFt
Key Details
Property Type Single Family Home
Sub Type Single Family - Detached
Listing Status Active
Purchase Type For Rent
Square Footage 3,159 sqft
Subdivision Sundance
MLS Listing ID 6795610
Style Ranch
Bedrooms 4
HOA Y/N Yes
Originating Board Arizona Regional Multiple Listing Service (ARMLS)
Year Built 2006
Lot Size 3,160 Sqft
Acres 0.07
Property Description
Location
State AZ
County Maricopa
Community Sundance
Direction West on I-10 to Watson, NORTH on Watson to Adams, West on Adams 235th Dr, South on 235th dr down to Adams again, west on Adams to 237th, south one block to Adams, House on NW corner of 237 and Adams
Rooms
Other Rooms Loft, Family Room
Master Bedroom Upstairs
Den/Bedroom Plus 5
Separate Den/Office N
Interior
Interior Features Upstairs, Eat-in Kitchen, Breakfast Bar, Vaulted Ceiling(s), Kitchen Island, Pantry, Double Vanity, Full Bth Master Bdrm, Separate Shwr & Tub, High Speed Internet
Heating Electric
Cooling Refrigeration
Flooring Carpet, Tile
Fireplaces Number No Fireplace
Fireplaces Type None
Furnishings Unfurnished
Fireplace No
Laundry See Remarks, Other, Washer Hookup, Dryer Included, Inside, Washer Included
Exterior
Exterior Feature Covered Patio(s)
Parking Features Electric Door Opener, Dir Entry frm Garage
Garage Spaces 3.0
Garage Description 3.0
Fence Block
Pool None
Community Features Playground, Biking/Walking Path
View Mountain(s)
Roof Type Tile,Concrete
Private Pool No
Building
Lot Description Sprinklers In Rear, Sprinklers In Front, Corner Lot, Desert Front, Gravel/Stone Back, Grass Back
Story 2
Builder Name Hancock
Sewer Public Sewer
Water City Water
Architectural Style Ranch
Structure Type Covered Patio(s)
New Construction No
Schools
Elementary Schools Sundance Elementary
Middle Schools Sundance Elementary
High Schools Youngker High School
School District Buckeye Union High School District
Others
Pets Allowed Lessor Approval
HOA Name Sundance HOA
Senior Community No
Tax ID 504-23-042
Horse Property N

Copyright 2024 Arizona Regional Multiple Listing Service, Inc. All rights reserved.



