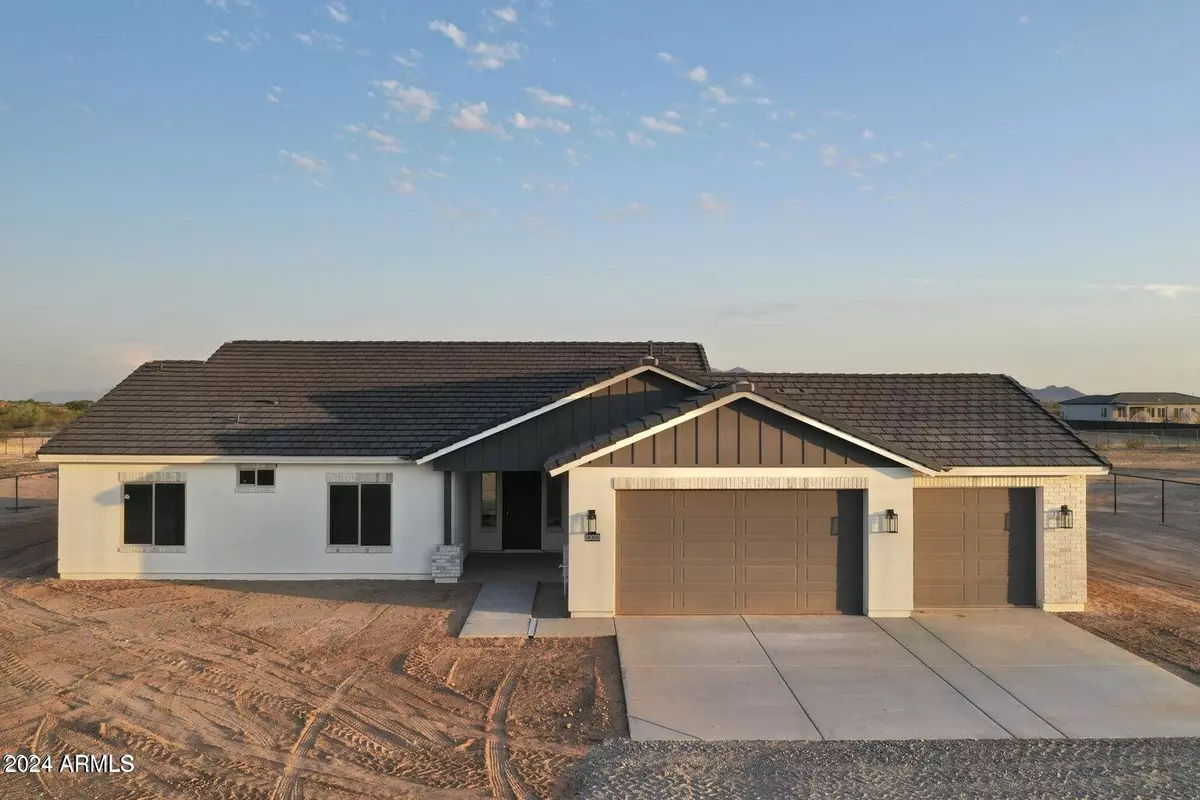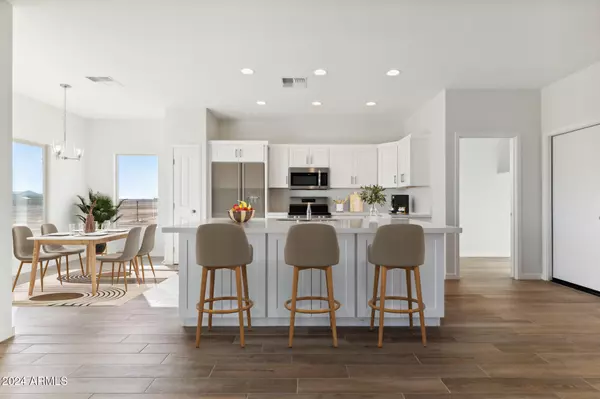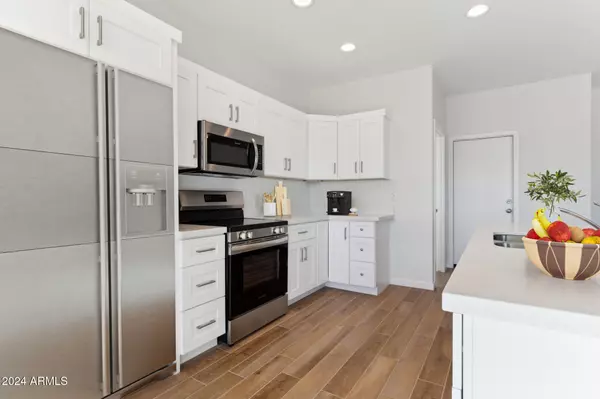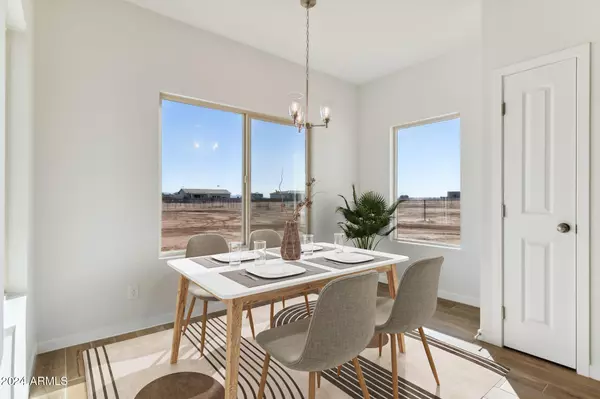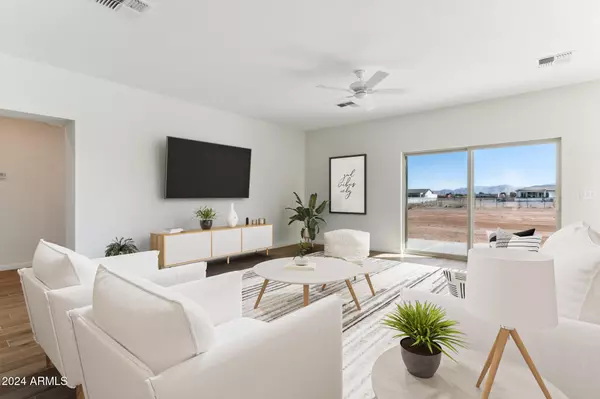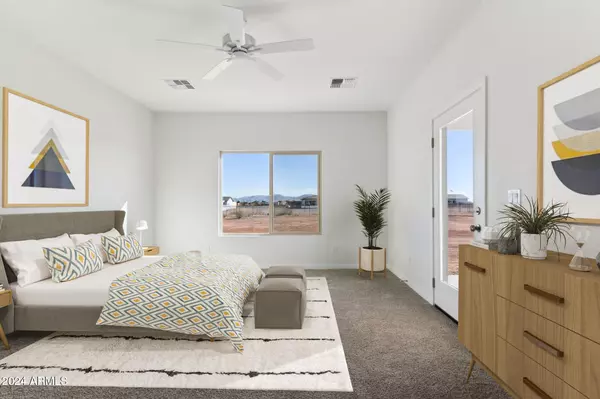3 Beds
2 Baths
1,651 SqFt
3 Beds
2 Baths
1,651 SqFt
Key Details
Property Type Single Family Home
Sub Type Single Family - Detached
Listing Status Active
Purchase Type For Sale
Square Footage 1,651 sqft
Price per Sqft $354
Subdivision No Hoa - 1 Acre Fenced Lot
MLS Listing ID 6792490
Bedrooms 3
HOA Y/N No
Originating Board Arizona Regional Multiple Listing Service (ARMLS)
Year Built 2025
Lot Size 1.000 Acres
Acres 1.0
Property Description
Location
State AZ
County Maricopa
Community No Hoa - 1 Acre Fenced Lot
Direction Head north on N 195th Ave/N Jackrabbit Trail Turn left onto W Meadowbrook Ave Turn right onto N 199th Ave Turn left onto W Camelback Rd New Road will be directly to the west of 20041 W. Camelback
Rooms
Other Rooms Great Room
Den/Bedroom Plus 3
Separate Den/Office N
Interior
Interior Features Eat-in Kitchen, 9+ Flat Ceilings, No Interior Steps, Soft Water Loop, Kitchen Island, Pantry, Double Vanity, Full Bth Master Bdrm, Separate Shwr & Tub, Granite Counters
Heating Electric
Cooling Refrigeration, Programmable Thmstat, Ceiling Fan(s)
Flooring Carpet, Tile
Fireplaces Number No Fireplace
Fireplaces Type None
Fireplace No
Window Features Dual Pane,Low-E
SPA None
Laundry None, WshrDry HookUp Only
Exterior
Exterior Feature Covered Patio(s), Patio
Parking Features Electric Door Opener
Garage Spaces 4.0
Garage Description 4.0
Fence None
Pool None
Amenities Available Not Managed, None
View Mountain(s)
Roof Type Tile
Private Pool No
Building
Lot Description Dirt Front, Dirt Back
Story 1
Builder Name Diamante Homes
Sewer Septic Tank
Water Shared Well
Structure Type Covered Patio(s),Patio
New Construction No
Schools
Elementary Schools Scott L Libby Elementary School
Middle Schools Verrado Middle School
High Schools Verrado High School
School District Agua Fria Union High School District
Others
HOA Fee Include No Fees
Senior Community No
Tax ID 502-30-993
Ownership Fee Simple
Acceptable Financing Conventional, FHA, VA Loan
Horse Property Y
Listing Terms Conventional, FHA, VA Loan

Copyright 2025 Arizona Regional Multiple Listing Service, Inc. All rights reserved.


