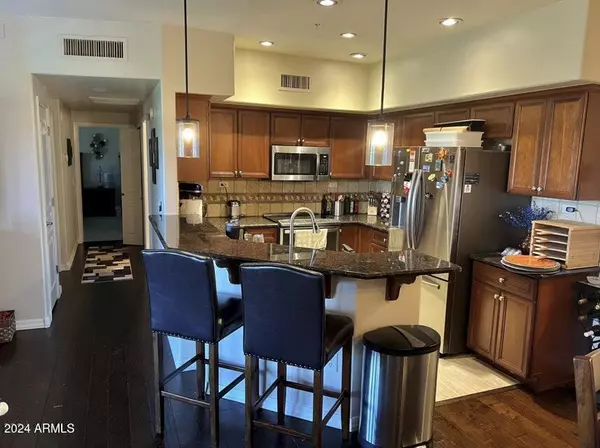2 Beds
2 Baths
1,238 SqFt
2 Beds
2 Baths
1,238 SqFt
Key Details
Property Type Townhouse
Sub Type Townhouse
Listing Status Active
Purchase Type For Rent
Square Footage 1,238 sqft
Subdivision La Verne Condominiums Replat
MLS Listing ID 6785105
Bedrooms 2
HOA Y/N Yes
Originating Board Arizona Regional Multiple Listing Service (ARMLS)
Year Built 2004
Lot Size 1,165 Sqft
Acres 0.03
Property Description
Location
State AZ
County Maricopa
Community La Verne Condominiums Replat
Direction North on Tatum from SR 101 to Deer Valley. West on Deer Valley to 40th Street. South on 40th Street to Property. Enter gate, veer left and then take internal road west to property. Building 17.
Rooms
Den/Bedroom Plus 2
Separate Den/Office N
Interior
Heating Electric
Cooling Both Refrig & Evap
Fireplaces Number No Fireplace
Fireplaces Type None
Furnishings Unfurnished
Fireplace No
SPA Heated
Laundry In Unit, Dryer Included, Inside, Washer Included
Exterior
Garage Spaces 1.0
Carport Spaces 1
Garage Description 1.0
Fence None
Pool None
Roof Type Composition,Built-Up
Private Pool No
Building
Lot Description Gravel/Stone Front
Story 2
Builder Name UNK
Sewer Public Sewer
Water City Water
New Construction No
Schools
Elementary Schools Desert Trails Elementary School
Middle Schools Explorer Middle School
High Schools Pinnacle High School
School District Paradise Valley Unified District
Others
Pets Allowed Lessor Approval
HOA Name La Verne
Senior Community No
Tax ID 213-13-894
Horse Property N

Copyright 2025 Arizona Regional Multiple Listing Service, Inc. All rights reserved.







