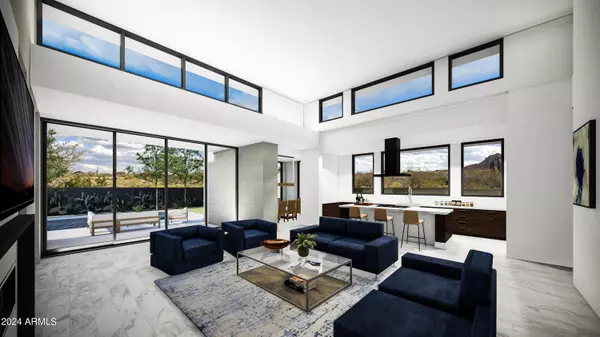3 Beds
3.5 Baths
2,835 SqFt
3 Beds
3.5 Baths
2,835 SqFt
Key Details
Property Type Single Family Home
Sub Type Single Family - Detached
Listing Status Active
Purchase Type For Sale
Square Footage 2,835 sqft
Price per Sqft $874
Subdivision Serene Aka Bella Sol At Troon North
MLS Listing ID 6655766
Style Contemporary
Bedrooms 3
HOA Fees $275/mo
HOA Y/N Yes
Originating Board Arizona Regional Multiple Listing Service (ARMLS)
Year Built 2024
Annual Tax Amount $13,000
Tax Year 2023
Lot Size 10,716 Sqft
Acres 0.25
Property Description
Location
State AZ
County Maricopa
Community Serene Aka Bella Sol At Troon North
Direction From Pima Rd go East on Dynamite to Alma School then South (right) to first Street/entrance past plaza to Serene on West side of Rd.
Rooms
Den/Bedroom Plus 4
Separate Den/Office Y
Interior
Interior Features Breakfast Bar, Kitchen Island, Double Vanity, Separate Shwr & Tub, Granite Counters
Heating Natural Gas
Cooling Refrigeration
Fireplaces Type 2 Fireplace, Gas
Fireplace Yes
SPA None
Laundry WshrDry HookUp Only
Exterior
Parking Features Electric Door Opener, Tandem
Garage Spaces 2.0
Garage Description 2.0
Fence Block
Pool Private
Community Features Gated Community
Utilities Available APS, SW Gas
View Mountain(s)
Roof Type Built-Up
Private Pool Yes
Building
Lot Description Desert Back, Desert Front
Story 1
Builder Name Sonora West Development
Sewer Public Sewer
Water City Water
Architectural Style Contemporary
New Construction No
Schools
Elementary Schools Desert Sun Academy
Middle Schools Sonoran Trails Middle School
High Schools Cactus Shadows High School
School District Cave Creek Unified District
Others
HOA Name Serene Property Ass.
HOA Fee Include Maintenance Grounds,Street Maint
Senior Community No
Tax ID 216-81-395
Ownership Fee Simple
Acceptable Financing Conventional
Horse Property N
Listing Terms Conventional
Special Listing Condition Owner/Agent

Copyright 2025 Arizona Regional Multiple Listing Service, Inc. All rights reserved.





