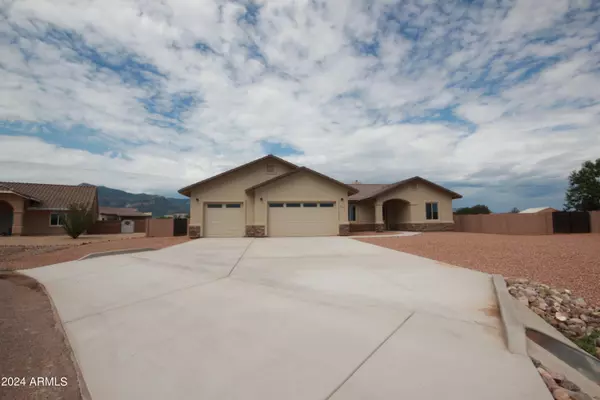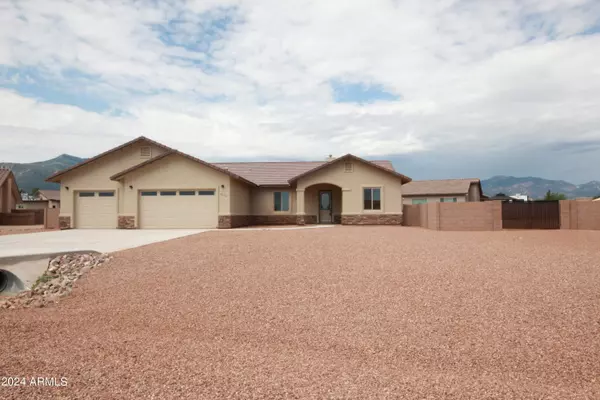4 Beds
2 Baths
2,067 SqFt
4 Beds
2 Baths
2,067 SqFt
Key Details
Property Type Single Family Home
Sub Type Single Family - Detached
Listing Status Active
Purchase Type For Sale
Square Footage 2,067 sqft
Price per Sqft $263
Subdivision Sierra Reserve Phase 2
MLS Listing ID 6637184
Style Contemporary
Bedrooms 4
HOA Y/N No
Originating Board Arizona Regional Multiple Listing Service (ARMLS)
Year Built 2023
Annual Tax Amount $521
Tax Year 2023
Lot Size 0.527 Acres
Acres 0.53
Property Description
The open floor plan boasts modern lighting, fantastic kitchen with solid wood cabinets & soft close doors, 6cm granite counters, Frigidaire gas range, appliances, large island & under cabinet lighting, 8ft doors thruout, profiled crown molding & baseboards, 20X20 porcelain tile. Striking direct vent gas fireplace with custom brick veneer highlights the living area. A den/office area for the ''work at homers'' A huge 3 car garage w/insulated doors ready for the toys & cars& all this and more on a spacious lot ready for your pool! RV gate and parking with hookups available.
Don't wait as this home is sure to please all who see it.
Location
State AZ
County Cochise
Community Sierra Reserve Phase 2
Direction Hwy 92 to Bevers, left to Campobello, Left to Wakefield, right on Crape Myrtle to address
Rooms
Master Bedroom Split
Den/Bedroom Plus 5
Separate Den/Office Y
Interior
Interior Features Breakfast Bar, Soft Water Loop, Vaulted Ceiling(s), Kitchen Island, 3/4 Bath Master Bdrm, Double Vanity, Granite Counters
Heating Natural Gas
Cooling Refrigeration, Programmable Thmstat, Ceiling Fan(s)
Flooring Tile
Fireplaces Type Family Room, Gas
Fireplace Yes
Window Features Dual Pane,Low-E
SPA None
Laundry WshrDry HookUp Only
Exterior
Parking Features Electric Door Opener, Over Height Garage, RV Gate, RV Access/Parking
Garage Spaces 3.0
Garage Description 3.0
Fence Block
Pool None
Amenities Available Not Managed
Roof Type Tile,Concrete
Private Pool No
Building
Lot Description Cul-De-Sac, Dirt Back, Gravel/Stone Front
Story 1
Builder Name Sierra Remodeling Home Builder
Sewer Septic Tank
Water Pvt Water Company
Architectural Style Contemporary
New Construction No
Schools
Elementary Schools Mountain Shadows Elementary School
Middle Schools Joyce Clark Middle School
High Schools Buena High School
School District Sierra Vista Unified District
Others
HOA Fee Include No Fees
Senior Community No
Tax ID 107-65-115
Ownership Fee Simple
Acceptable Financing Conventional, FHA, VA Loan
Horse Property N
Listing Terms Conventional, FHA, VA Loan

Copyright 2025 Arizona Regional Multiple Listing Service, Inc. All rights reserved.







